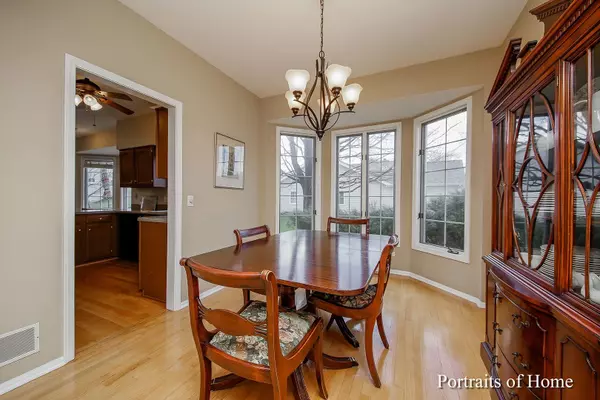$314,000
$319,900
1.8%For more information regarding the value of a property, please contact us for a free consultation.
621 Dogleg LN Bartlett, IL 60103
4 Beds
2.5 Baths
2,316 SqFt
Key Details
Sold Price $314,000
Property Type Single Family Home
Sub Type Detached Single
Listing Status Sold
Purchase Type For Sale
Square Footage 2,316 sqft
Price per Sqft $135
Subdivision Bartlett On The Green
MLS Listing ID 10343012
Sold Date 08/30/19
Bedrooms 4
Full Baths 2
Half Baths 1
HOA Fees $75/mo
Year Built 1989
Annual Tax Amount $7,718
Tax Year 2017
Lot Size 10,236 Sqft
Lot Dimensions 130X90X117X75
Property Description
If your looking for a prestine Single family home with a finished bsmt in a sought after golf course community and let someone else cut the lawn, snow plow and provide scavenger services then this home is for you. A 4 BD, 2.1 BTH home with HARDWOOD Floors throughout the entire 1st floor except the Fam room. Full finished basement, beautiful eat-in kitchen, 1st floor family room with fireplace, newer deck. Stunning master suite w/luxury spa bath including separate shower, spa tub & custom faucets. The lower level is great for entertaining or additional finished living space. The architectural details make this a warm loving place to call home. New Roof/Siding (2009), New Frig (2017), New Stove (2015), New Furnace (2015), Radon System (2008). These sellers have lovingly maintained this property. Close to Metra, interstate roads, restaurants, shopping, etc.
Location
State IL
County Cook
Area Bartlett
Rooms
Basement Full
Interior
Heating Natural Gas, Forced Air
Cooling Central Air
Fireplaces Number 1
Fireplaces Type Attached Fireplace Doors/Screen, Gas Log
Equipment Ceiling Fan(s), Sump Pump
Fireplace Y
Appliance Range, Microwave, Dishwasher, Refrigerator, Washer, Dryer, Disposal
Exterior
Exterior Feature Deck
Parking Features Attached
Garage Spaces 2.0
Community Features Sidewalks, Street Lights, Street Paved
Roof Type Asphalt
Building
Lot Description Corner Lot, Landscaped
Sewer Public Sewer
Water Public
New Construction false
Schools
Elementary Schools Liberty Elementary School
Middle Schools Kenyon Woods Middle School
School District 46 , 46, 46
Others
HOA Fee Include Lawn Care,Scavenger,Snow Removal
Ownership Fee Simple w/ HO Assn.
Special Listing Condition None
Read Less
Want to know what your home might be worth? Contact us for a FREE valuation!

Our team is ready to help you sell your home for the highest possible price ASAP

© 2024 Listings courtesy of MRED as distributed by MLS GRID. All Rights Reserved.
Bought with Angela Golembiewski • Baird & Warner

GET MORE INFORMATION





