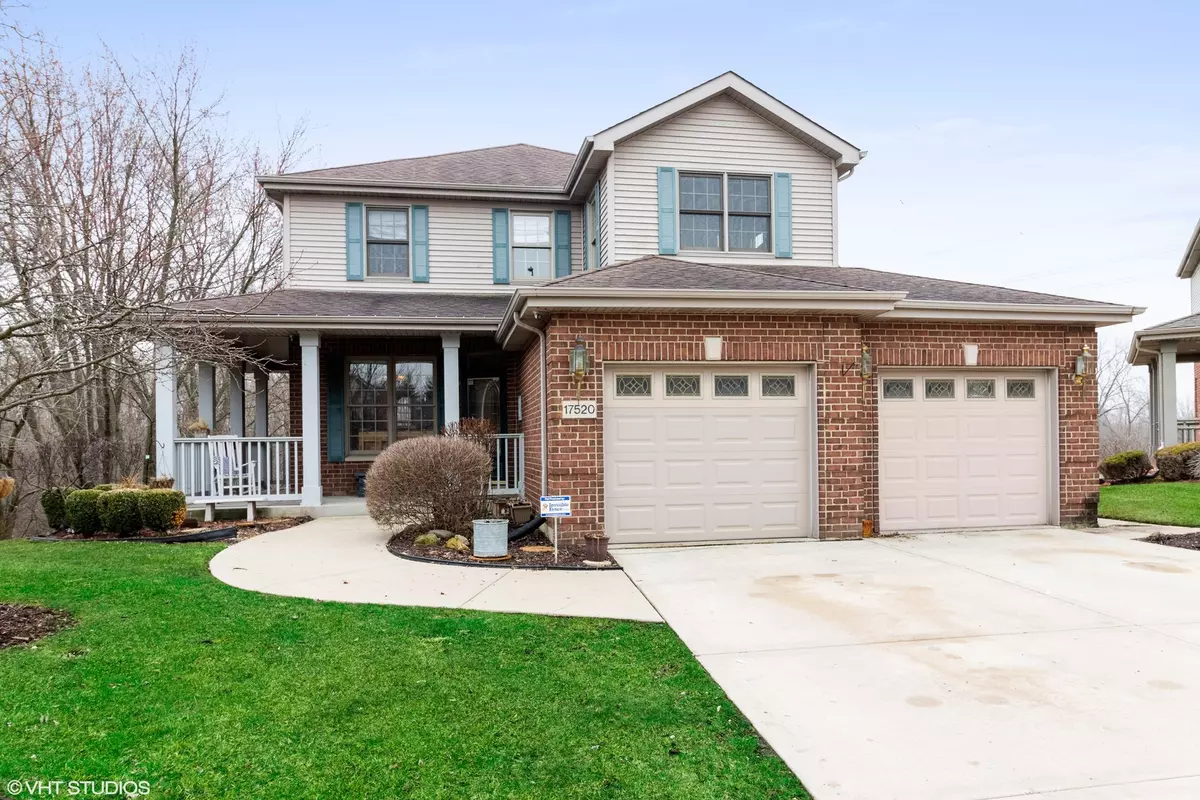$305,000
$315,000
3.2%For more information regarding the value of a property, please contact us for a free consultation.
17520 Brook Crossing DR Orland Park, IL 60467
4 Beds
3.5 Baths
2,500 SqFt
Key Details
Sold Price $305,000
Property Type Single Family Home
Sub Type Detached Single
Listing Status Sold
Purchase Type For Sale
Square Footage 2,500 sqft
Price per Sqft $122
Subdivision Brook Hills
MLS Listing ID 10359561
Sold Date 06/20/19
Style Contemporary
Bedrooms 4
Full Baths 3
Half Baths 1
HOA Fees $180/mo
Year Built 2000
Annual Tax Amount $7,869
Tax Year 2017
Lot Size 7,683 Sqft
Lot Dimensions 25X121X80X20X121
Property Description
Priced well under market for quick sale! Beautiful 3 level hillside home with multiple decks and outdoor patios located in highly sought after 'THE CROSSINGS AT BROOK HILL'! Plenty of maple kitchen cabinets with stone counters and wine storage! Located on end of private cul de sac and backed to private forest showcasing incredible views of nature and privacy! Tons of natural light throughout. New electronic pet fence installed. 2 Gas fireplaces and a private den/office perfect for reading or working. This Cozy and unique home features an EXTENDED TWO ROOM MASTER SUITE (can be easily converted to additional bedroom!) Hardwoods and carpet throughout. Downstairs full family room includes wet-bar with additional living room, bedroom/bonus and full bath/shower. Home Owners Assc. INCLUDES ALL MOWING, fertilizing, WATERING and ALL SNOW REMOVAL TO FRONT DOOR and MORE! Completely landscape/maintenance free! Come view this charming home today! 13 MONTH WORRY-FREE HOME WARRANTY! WON'T LAST!
Location
State IL
County Cook
Area Orland Park
Rooms
Basement Walkout
Interior
Interior Features Skylight(s), Bar-Wet, Hardwood Floors, Wood Laminate Floors, Built-in Features, Walk-In Closet(s)
Heating Natural Gas
Cooling Central Air
Fireplaces Number 1
Fireplaces Type Gas Log, Gas Starter, Includes Accessories
Equipment Humidifier, TV-Dish, Ceiling Fan(s), Air Purifier
Fireplace Y
Appliance Range, Microwave, Dishwasher, Refrigerator, Washer, Dryer
Exterior
Exterior Feature Balcony, Deck, Patio, Porch, Storms/Screens, Invisible Fence
Garage Attached
Garage Spaces 2.0
Community Features Sidewalks, Street Lights, Street Paved, Other
Waterfront false
Roof Type Asphalt
Building
Lot Description Corner Lot, Cul-De-Sac, Forest Preserve Adjacent, Nature Preserve Adjacent, Wooded, Mature Trees
Sewer Public Sewer
Water Lake Michigan
New Construction false
Schools
High Schools Carl Sandburg High School
School District 135 , 135, 230
Others
HOA Fee Include Parking,Exterior Maintenance,Lawn Care,Snow Removal,Other
Ownership Fee Simple w/ HO Assn.
Special Listing Condition Home Warranty
Read Less
Want to know what your home might be worth? Contact us for a FREE valuation!

Our team is ready to help you sell your home for the highest possible price ASAP

© 2024 Listings courtesy of MRED as distributed by MLS GRID. All Rights Reserved.
Bought with Lee Neal • O.D. Neal Realty Associates

GET MORE INFORMATION





