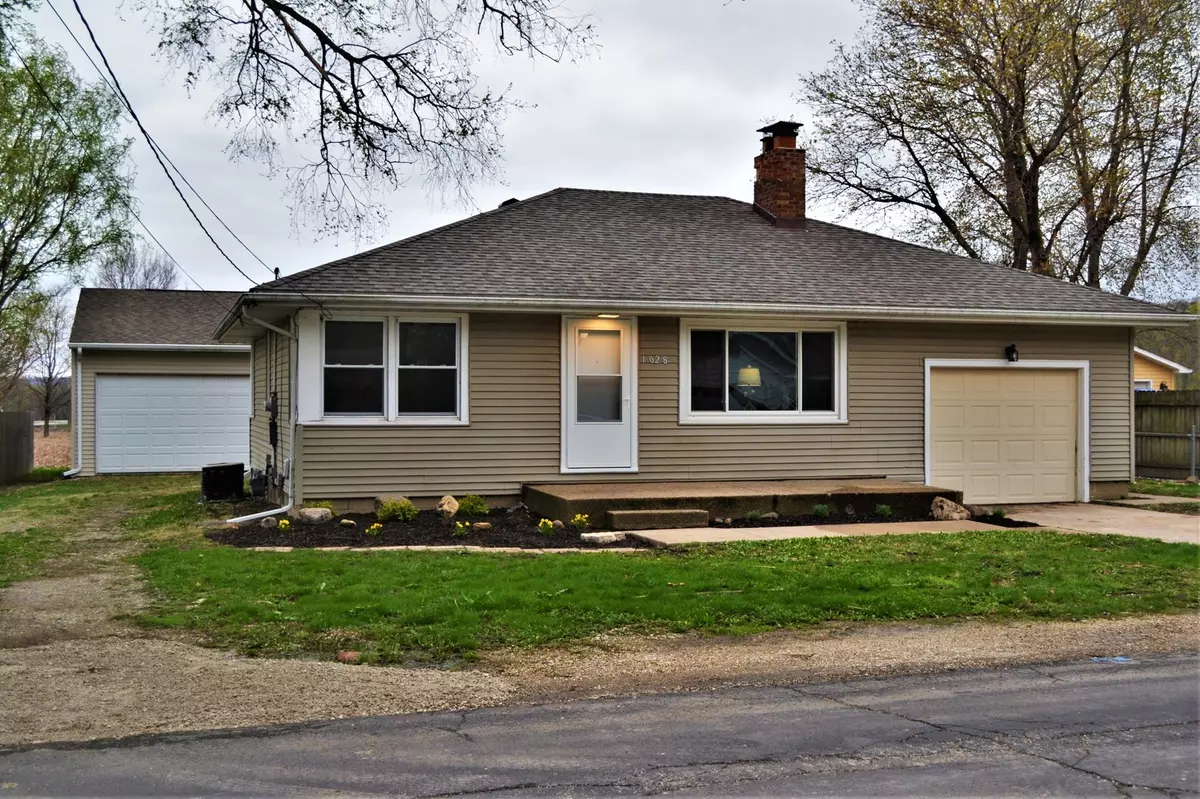$91,000
$93,200
2.4%For more information regarding the value of a property, please contact us for a free consultation.
1028 E Parkside LN Peoria, IL 61615
3 Beds
2 Baths
1,104 SqFt
Key Details
Sold Price $91,000
Property Type Single Family Home
Sub Type Detached Single
Listing Status Sold
Purchase Type For Sale
Square Footage 1,104 sqft
Price per Sqft $82
MLS Listing ID 10350816
Sold Date 10/30/19
Bedrooms 3
Full Baths 2
Year Built 1951
Annual Tax Amount $2,770
Tax Year 2017
Lot Size 8,685 Sqft
Lot Dimensions 72 X 116
Property Description
HOBBIEST DREAM-LARGE 30x40 DETACHED GARAGE! In desirable IVC School District. Main floor has 2 bedrooms & remodeled bath. Downstairs has remodeled bath, bonus room & 3rd bedroom w/ closet. Kitchen boasts granite countertops, subway tile backsplash, crown molding on new cabinetry, new stainless steel appliances & walk in pantry space. Formal dining room features built in cabinetry. Woodburning, masonry fireplace accented with shiplap. Upstairs bathroom offers tiled tub surround & granite sink top. Ample built in hall storage cabinets. Updated lower level bathroom also features tiled shower surround, new sink & new fixtures. Updates include new roof-2018, new water heater-2018, freshly painted thru-out, new flooring, new light fixtures, new front and side screen doors & updated windows. Attached one car garage for easy access to the home. Detached, oversized back garage ideal for workshop & additional storage. Newly installed front landscaping. INCLUDES ONE YEAR HOME WARRANTY!
Location
State IL
County Peoria
Area Peoria
Rooms
Basement Full
Interior
Interior Features Wood Laminate Floors
Heating Natural Gas, Forced Air
Cooling Central Air
Fireplaces Number 1
Fireplaces Type Wood Burning
Equipment Ceiling Fan(s)
Fireplace Y
Appliance Range, Microwave, Dishwasher, Refrigerator, Stainless Steel Appliance(s)
Exterior
Exterior Feature Porch, Storms/Screens
Parking Features Attached, Detached
Garage Spaces 8.0
Community Features Street Paved
Roof Type Asphalt
Building
Sewer Septic-Private
Water Public
New Construction false
Schools
High Schools Illinois Valley Central High Sch
School District 321 , 321, 321
Others
HOA Fee Include None
Ownership Fee Simple
Special Listing Condition None
Read Less
Want to know what your home might be worth? Contact us for a FREE valuation!

Our team is ready to help you sell your home for the highest possible price ASAP

© 2024 Listings courtesy of MRED as distributed by MLS GRID. All Rights Reserved.
Bought with Non Member • NON MEMBER

GET MORE INFORMATION





