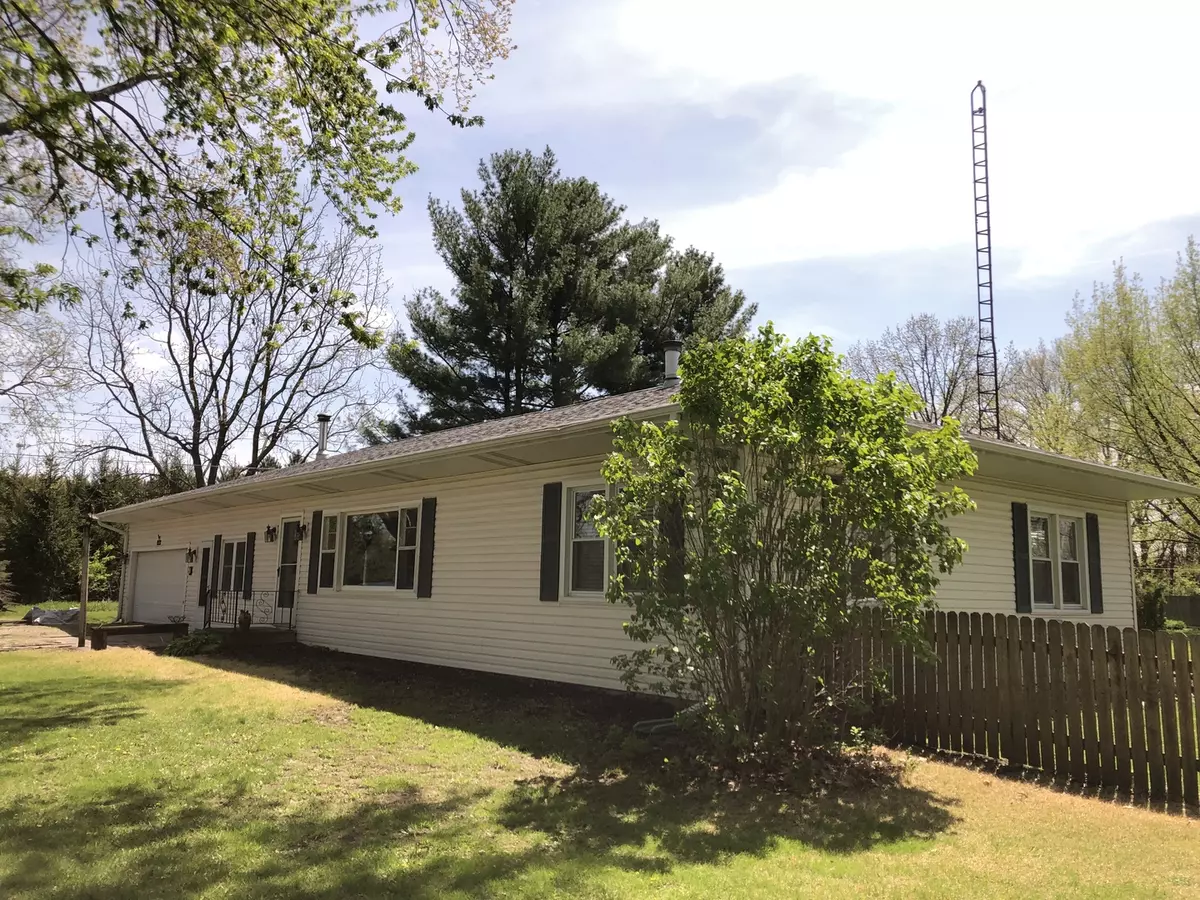$130,000
$140,000
7.1%For more information regarding the value of a property, please contact us for a free consultation.
1512 E Il State Route 71 Ottawa, IL 61350
3 Beds
1 Bath
1,320 SqFt
Key Details
Sold Price $130,000
Property Type Single Family Home
Sub Type Detached Single
Listing Status Sold
Purchase Type For Sale
Square Footage 1,320 sqft
Price per Sqft $98
MLS Listing ID 10367932
Sold Date 09/12/19
Style Ranch
Bedrooms 3
Full Baths 1
Year Built 1956
Annual Tax Amount $3,444
Tax Year 2017
Lot Size 0.500 Acres
Lot Dimensions 199 X 207 X 286
Property Description
Welcome home to this lovely secluded 3 bedroom ranch set back at the end of a winding drive. You'll love the mature trees, fenced back yard, yard barn and brick patio. Inside, the living room / dining room combo is lit with a massive picture window. Kitchen has some updates including granite topped island. 3 spacious bedrooms with generous closets, hardwood floors (under carpet). Breezeway w/ ceramic tile and wood burning stove make for cozy afternoons. Many updates including roof, gutters and furnace (2014 & prepped for C/A). Newer Well and Septic System. Water softener is as-is. Appliances stay. Priced right and ready for a new family!
Location
State IL
County La Salle
Area Danway / Dayton / Naplate / Ottawa / Prairie Center
Rooms
Basement None
Interior
Heating Natural Gas, Forced Air
Cooling Window/Wall Units - 3+
Fireplaces Number 1
Fireplaces Type Wood Burning, Wood Burning Stove
Fireplace Y
Appliance Range, Refrigerator, Washer, Dryer
Exterior
Exterior Feature Patio, Storms/Screens, Breezeway
Parking Features Attached
Garage Spaces 2.0
Roof Type Asphalt
Building
Lot Description Fenced Yard, Irregular Lot
Sewer Septic-Private
Water Private Well
New Construction false
Schools
School District 141 , 141, 140
Others
HOA Fee Include None
Ownership Fee Simple
Special Listing Condition None
Read Less
Want to know what your home might be worth? Contact us for a FREE valuation!

Our team is ready to help you sell your home for the highest possible price ASAP

© 2024 Listings courtesy of MRED as distributed by MLS GRID. All Rights Reserved.
Bought with Jennifer Gilberstad • eXp Realty

GET MORE INFORMATION





