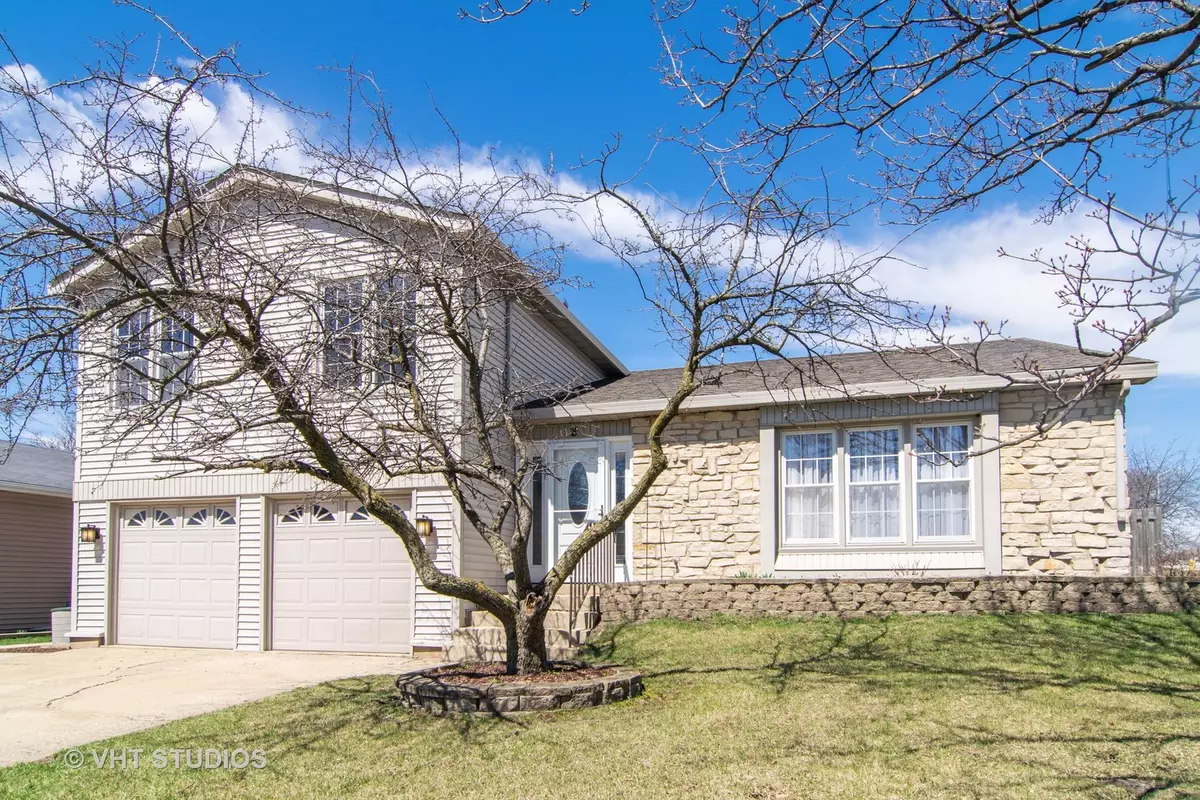$291,000
$290,000
0.3%For more information regarding the value of a property, please contact us for a free consultation.
8 Auburn DR Glendale Heights, IL 60139
4 Beds
2.5 Baths
2,486 SqFt
Key Details
Sold Price $291,000
Property Type Single Family Home
Sub Type Detached Single
Listing Status Sold
Purchase Type For Sale
Square Footage 2,486 sqft
Price per Sqft $117
Subdivision Westlake
MLS Listing ID 10301239
Sold Date 05/30/19
Style Tri-Level
Bedrooms 4
Full Baths 2
Half Baths 1
Year Built 1977
Annual Tax Amount $8,422
Tax Year 2017
Lot Size 9,400 Sqft
Lot Dimensions 71 X 115X91X115
Property Description
This Gatewood model has 4 bedrooms, 2-1/2 bathrooms & generous sized rooms and lots of space for living! Step into the wide open foyer through the recently replaced leaded glass front entry door and you immediately feel at home! Large living room, dining room, family room, kitchen, and breakfast room are on the main level with four bedrooms upstairs and two bathrooms. Walk in closet in the master bedroom. There is also a walk-in linen closet in the upstairs hallway with access to additional storage in the attic! The bright and modern kitchen has gleeming white cabinets and black appliances and lots of counter space. The family room has a skylight that floods the room with light, a wood burning fireplace, and built in speakers and recessed lighting. The lower family room is just off the garage and also has the laundry room with utility sink. Relax on your back patio in the fenced yard, or in the screen gazebo! Professionally painted throughout Heated garage! Roof was replaced in 2012.
Location
State IL
County Du Page
Area Glendale Heights
Rooms
Basement Partial
Interior
Interior Features Skylight(s), Walk-In Closet(s)
Heating Natural Gas
Cooling Central Air
Fireplaces Number 1
Fireplaces Type Wood Burning
Equipment TV-Cable, CO Detectors, Ceiling Fan(s)
Fireplace Y
Appliance Range, Microwave, Dishwasher, Refrigerator, Washer, Dryer, Disposal
Exterior
Exterior Feature Patio, Screened Patio
Parking Features Attached
Garage Spaces 2.0
Community Features Sidewalks, Street Lights, Street Paved
Roof Type Asphalt
Building
Lot Description Corner Lot, Fenced Yard
Sewer Public Sewer
Water Public
New Construction false
Schools
Elementary Schools Pheasant Ridge Primary School
Middle Schools Glenside Middle School
High Schools Glenbard North High School
School District 16 , 16, 87
Others
HOA Fee Include None
Ownership Fee Simple
Special Listing Condition None
Read Less
Want to know what your home might be worth? Contact us for a FREE valuation!

Our team is ready to help you sell your home for the highest possible price ASAP

© 2024 Listings courtesy of MRED as distributed by MLS GRID. All Rights Reserved.
Bought with Christopher McAllister • Baird & Warner

GET MORE INFORMATION





