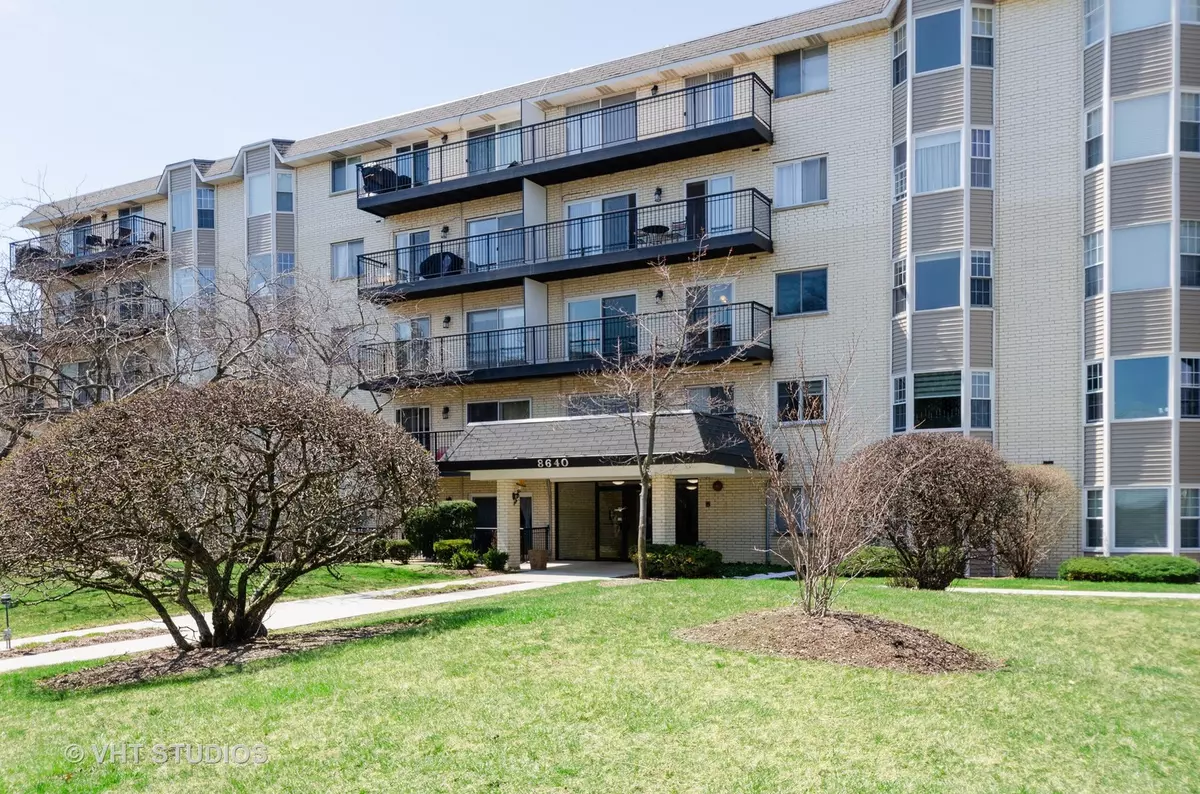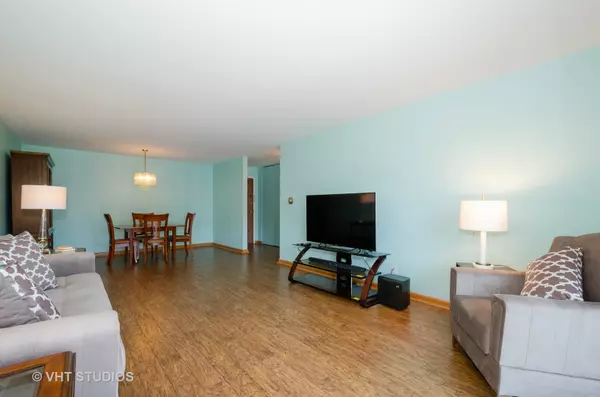$182,000
$187,000
2.7%For more information regarding the value of a property, please contact us for a free consultation.
8640 Waukegan RD #321 Morton Grove, IL 60053
2 Beds
2 Baths
1,200 SqFt
Key Details
Sold Price $182,000
Property Type Condo
Sub Type Condo,Mid Rise (4-6 Stories)
Listing Status Sold
Purchase Type For Sale
Square Footage 1,200 sqft
Price per Sqft $151
Subdivision Morton Grove Estates
MLS Listing ID 10348265
Sold Date 08/20/19
Bedrooms 2
Full Baths 2
HOA Fees $345/mo
Rental Info No
Year Built 1975
Annual Tax Amount $3,578
Tax Year 2017
Lot Dimensions CONDO
Property Description
Desirable Condo Complex! Well-maintained Elevator Building! Both Bathrooms and Kitchen have been updated in the past ~10 years. 2 parking spaces with this condo; 1 inside garage space & 1 assigned outside space. 3rd Floor condo with the tree top views. Newer Anderson Brand Windows, Stainless Appliances in the Kitchen with an eat-in table space. Two sets of sliding glass doors to the large balcony from the Kitchen or the Living Room. 8 steps to the elevator and a short elevator ride to the basement to the laundry room & Storage locker. All Windows, Sliding Glass doors and balcony have a Western exposure and overlook the tastefully landscaped courtyard. Master Bedroom Suite has large walk-in-closet, dressing area and a large shower in the bathroom. 4 closets plus a storage locker. Close to everything; 1/2 mile to the North Branch walking, biking, jogging path, 1 1/2 mile to the Morton Grove Metra train station, 5-minute drive to shopping/banks/fitness clubs & the I94 Expressway
Location
State IL
County Cook
Area Morton Grove
Rooms
Basement None
Interior
Interior Features Wood Laminate Floors, Walk-In Closet(s)
Heating Electric, Forced Air
Cooling Central Air
Fireplace N
Appliance Range, Microwave, Dishwasher, Refrigerator, Disposal
Exterior
Exterior Feature Balcony, Storms/Screens, Cable Access
Parking Features Attached
Garage Spaces 1.0
Amenities Available Bike Room/Bike Trails, Coin Laundry, Elevator(s), Storage
Roof Type Rubber
Building
Lot Description Common Grounds
Story 5
Sewer Public Sewer
Water Lake Michigan, Public
New Construction false
Schools
Elementary Schools Hynes Elementary School
Middle Schools Golf Middle School
High Schools Niles North High School
School District 67 , 67, 219
Others
HOA Fee Include Water,Parking,Insurance,Exterior Maintenance,Lawn Care,Scavenger,Snow Removal
Ownership Condo
Special Listing Condition None
Pets Allowed No
Read Less
Want to know what your home might be worth? Contact us for a FREE valuation!

Our team is ready to help you sell your home for the highest possible price ASAP

© 2024 Listings courtesy of MRED as distributed by MLS GRID. All Rights Reserved.
Bought with Anna Zabrocki • Homesmart Connect LLC

GET MORE INFORMATION





