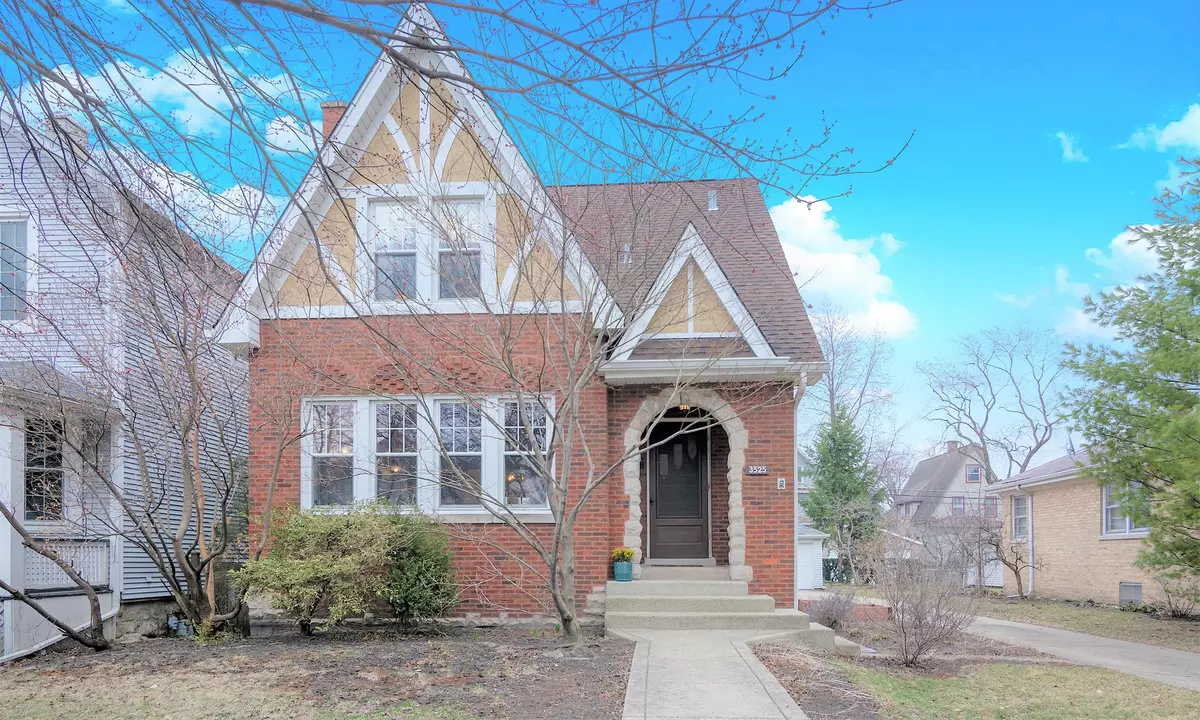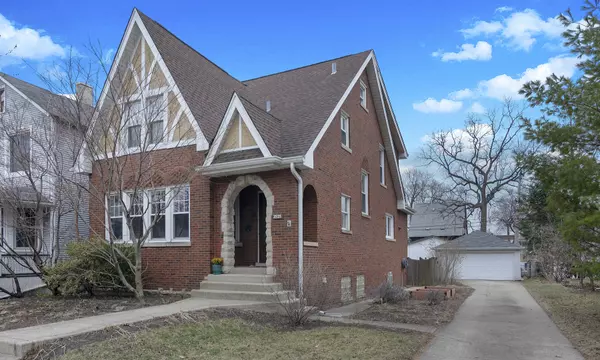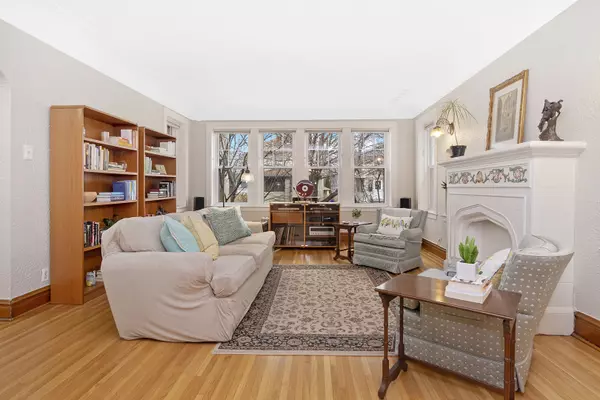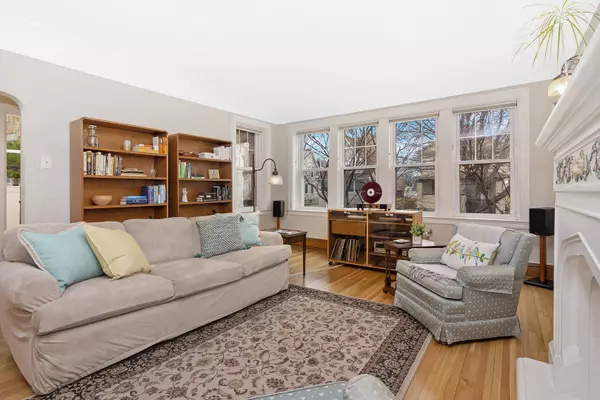$329,900
$329,900
For more information regarding the value of a property, please contact us for a free consultation.
3525 Clinton AVE Berwyn, IL 60402
3 Beds
2.5 Baths
1,780 SqFt
Key Details
Sold Price $329,900
Property Type Single Family Home
Sub Type Detached Single
Listing Status Sold
Purchase Type For Sale
Square Footage 1,780 sqft
Price per Sqft $185
MLS Listing ID 10332378
Sold Date 05/23/19
Style Tudor
Bedrooms 3
Full Baths 2
Half Baths 1
Year Built 1934
Annual Tax Amount $9,291
Tax Year 2017
Lot Size 6,150 Sqft
Lot Dimensions 50 X 125
Property Description
Prepare to fall in LOVE! This stunning 1934 Tudor pulls you in as your feet grace the original maple floors. Coved ceilings, picture rail, gothic arches, original woodwork & doors, & decorative FP are exquisite in style! Looking for light in your life? South sun pours into this home beckoning your green thumb as well. 1st fl. offers chic 1/2 bath,foyer w/open stairwell & Lg LR and DR separated by wide arches. Plentiful cabinets & counters greet you in updated eat-in kitchen w/generous sized pantry. Carry morning coffee straight out to the private deck & enjoy the fenced-in glory of this 50 ft lot flowering w/peonies, lilacs and azalea annuals as spring turns to summer. 2nd fl has 3 lg bedrooms. Mstr bed w/sitting room! 2nd bed w/terrace overlooking lovely yard! Full bath w/gorgeous pedestal sink, & rain shower. Retreat to spacious basement w/gas stone FP, built-in Ent.center, office area & full bath! Come home to all the "Depot" area offers! Walk to Metra, Proksa, downtown & more!
Location
State IL
County Cook
Area Berwyn
Rooms
Basement Full, Walkout
Interior
Interior Features Hardwood Floors
Heating Natural Gas, Steam
Cooling Central Air, Space Pac
Fireplaces Number 2
Fireplaces Type Gas Log, Decorative
Equipment CO Detectors, Ceiling Fan(s)
Fireplace Y
Appliance Range, Microwave, Dishwasher, Refrigerator, Washer, Dryer
Exterior
Exterior Feature Balcony, Deck
Parking Features Detached
Garage Spaces 2.0
Community Features Sidewalks, Street Lights, Street Paved
Roof Type Asphalt
Building
Lot Description Fenced Yard
Sewer Public Sewer
Water Lake Michigan
New Construction false
Schools
Elementary Schools Irving Elementary School
Middle Schools Heritage Middle School
High Schools J Sterling Morton West High Scho
School District 100 , 100, 201
Others
HOA Fee Include None
Ownership Fee Simple
Special Listing Condition None
Read Less
Want to know what your home might be worth? Contact us for a FREE valuation!

Our team is ready to help you sell your home for the highest possible price ASAP

© 2024 Listings courtesy of MRED as distributed by MLS GRID. All Rights Reserved.
Bought with Cory Kohut • Berkshire Hathaway HomeServices KoenigRubloff

GET MORE INFORMATION





