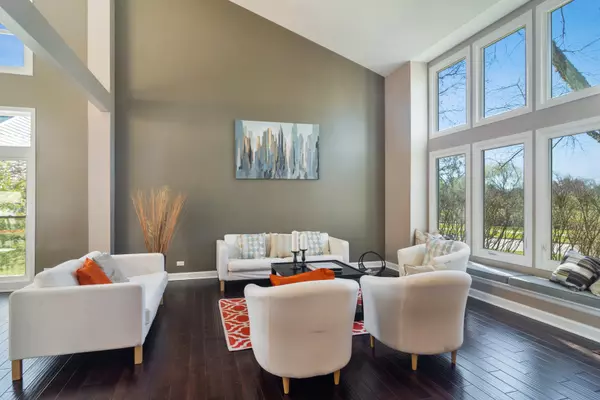$470,000
$474,900
1.0%For more information regarding the value of a property, please contact us for a free consultation.
634 Williams WAY Vernon Hills, IL 60061
4 Beds
2.5 Baths
3,354 SqFt
Key Details
Sold Price $470,000
Property Type Single Family Home
Sub Type Detached Single
Listing Status Sold
Purchase Type For Sale
Square Footage 3,354 sqft
Price per Sqft $140
Subdivision Grosse Pointe
MLS Listing ID 10339794
Sold Date 06/19/19
Bedrooms 4
Full Baths 2
Half Baths 1
Year Built 1992
Annual Tax Amount $14,683
Tax Year 2017
Lot Size 0.290 Acres
Lot Dimensions 55X190X79X180
Property Description
Prepare to be impressed! Step inside to see a stunning open foyer that leads to a flowing layout boasting cathedral ceilings and walls of windows which invite the outdoors in. Gorgeous gleaming Birch Hardwood floors throughout most of the first floor. The updated kitchen opens to the family room and features white cabinets, stainless steel appliances, granite counters, custom back splash and a spacious eating area. The family room features a fireplace and has sliding doors overlooking the beautiful and spacious professionally landscaped fenced yard. First floor office and laundry room. Upstairs, you'll find 4 bedrooms, including a large master with vaulted ceilings, spa bath with separate shower and tub, and 2 walk-in closets with organizers. The finished basement has a wonderful recreational room as well as plenty of storage. Close to shopping, schools, and metra. Windows (2013-1018) (Roof /siding/ gutters 2014)
Location
State IL
County Lake
Area Indian Creek / Vernon Hills
Rooms
Basement Full
Interior
Interior Features Vaulted/Cathedral Ceilings, First Floor Laundry
Heating Natural Gas, Forced Air
Cooling Central Air
Fireplaces Number 1
Fireplaces Type Gas Starter
Equipment Humidifier, Security System, Ceiling Fan(s), Sump Pump, Sprinkler-Lawn
Fireplace Y
Appliance Range, Microwave, Dishwasher, Refrigerator, Washer, Dryer
Exterior
Exterior Feature Deck, Storms/Screens
Parking Features Attached
Garage Spaces 2.0
Community Features Street Lights, Street Paved
Roof Type Asphalt
Building
Sewer Public Sewer
Water Lake Michigan, Public
New Construction false
Schools
Elementary Schools Hawthorn Elementary School (Sout
Middle Schools Hawthorn Middle School South
High Schools Mundelein Cons High School
School District 73 , 73, 120
Others
HOA Fee Include None
Ownership Fee Simple
Special Listing Condition None
Read Less
Want to know what your home might be worth? Contact us for a FREE valuation!

Our team is ready to help you sell your home for the highest possible price ASAP

© 2024 Listings courtesy of MRED as distributed by MLS GRID. All Rights Reserved.
Bought with Elizabeth Phillips • Baird & Warner

GET MORE INFORMATION





