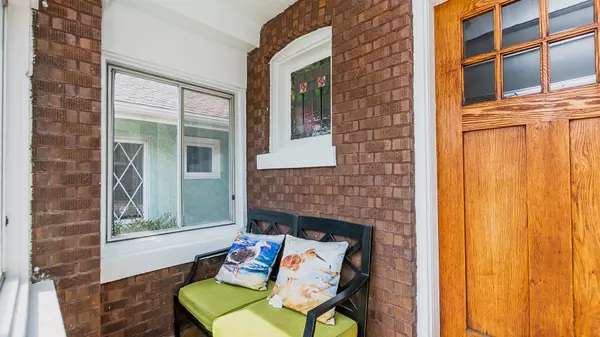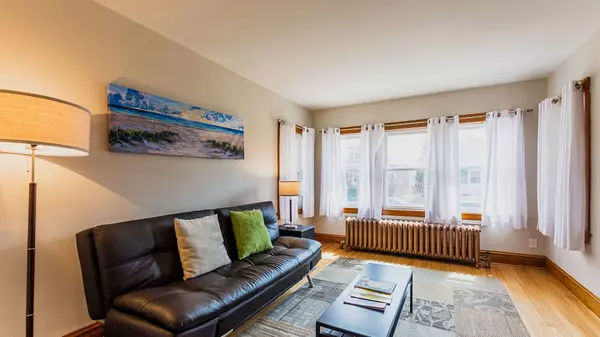$247,000
$249,000
0.8%For more information regarding the value of a property, please contact us for a free consultation.
6933 30th PL Berwyn, IL 60402
4 Beds
2 Baths
1,742 SqFt
Key Details
Sold Price $247,000
Property Type Single Family Home
Sub Type Detached Single
Listing Status Sold
Purchase Type For Sale
Square Footage 1,742 sqft
Price per Sqft $141
MLS Listing ID 10335138
Sold Date 06/07/19
Style Bungalow
Bedrooms 4
Full Baths 2
Year Built 1921
Annual Tax Amount $7,366
Tax Year 2017
Lot Size 3,750 Sqft
Lot Dimensions 30X125
Property Description
MULTIPLE OFFERS! ***Highest & Best Due Fri 4/12 at 6p *** SPACIOUS, ADORABLE & 1/2 BLOCK TO PROKSA PARK! Classic brick bungalow in a quiet neighborhood has an enclosed front porch with beadboard & a touch of art glass. Hardwood floors, newer windows, a huge master bedroom on the 1st floor & a kitchen with an eating area picture window overlooking one sweet fenced yard. 3 more bedrooms for kids, plus an office/guest room in the basement. Cute cubby-hole playroom for little ones & a basement family room with lots of storage. 2 car garage, or leave the gas guzzler & take the Metra train (17 mins to downtown) just 4 blocks away. Walk to Proksa Park at the end of the block, supermarket 6 blocks away, Elementary & Middle School 1 block. Also walk to coffee shop, the library, restaurants, the post office & the pool at the Y. Near Costco & X-way too. Don't miss the FLOOR PLAN VIRTUAL TOUR!
Location
State IL
County Cook
Area Berwyn
Rooms
Basement Full
Interior
Interior Features Hardwood Floors, First Floor Bedroom, First Floor Full Bath
Heating Natural Gas, Steam, Radiator(s), Indv Controls, Zoned
Cooling Window/Wall Units - 3+
Equipment Ceiling Fan(s)
Fireplace N
Appliance Range, Dishwasher, Refrigerator, Washer, Dryer
Exterior
Exterior Feature Patio
Parking Features Detached
Garage Spaces 2.0
Roof Type Asphalt
Building
Lot Description Fenced Yard
Sewer Public Sewer
Water Lake Michigan
New Construction false
Schools
Elementary Schools Emerson Elementary School
Middle Schools Heritage Middle School
High Schools J Sterling Morton West High Scho
School District 100 , 100, 201
Others
HOA Fee Include None
Ownership Fee Simple
Special Listing Condition None
Read Less
Want to know what your home might be worth? Contact us for a FREE valuation!

Our team is ready to help you sell your home for the highest possible price ASAP

© 2024 Listings courtesy of MRED as distributed by MLS GRID. All Rights Reserved.
Bought with Sairavi Suribhotla • Charles Rutenberg Realty of IL

GET MORE INFORMATION





