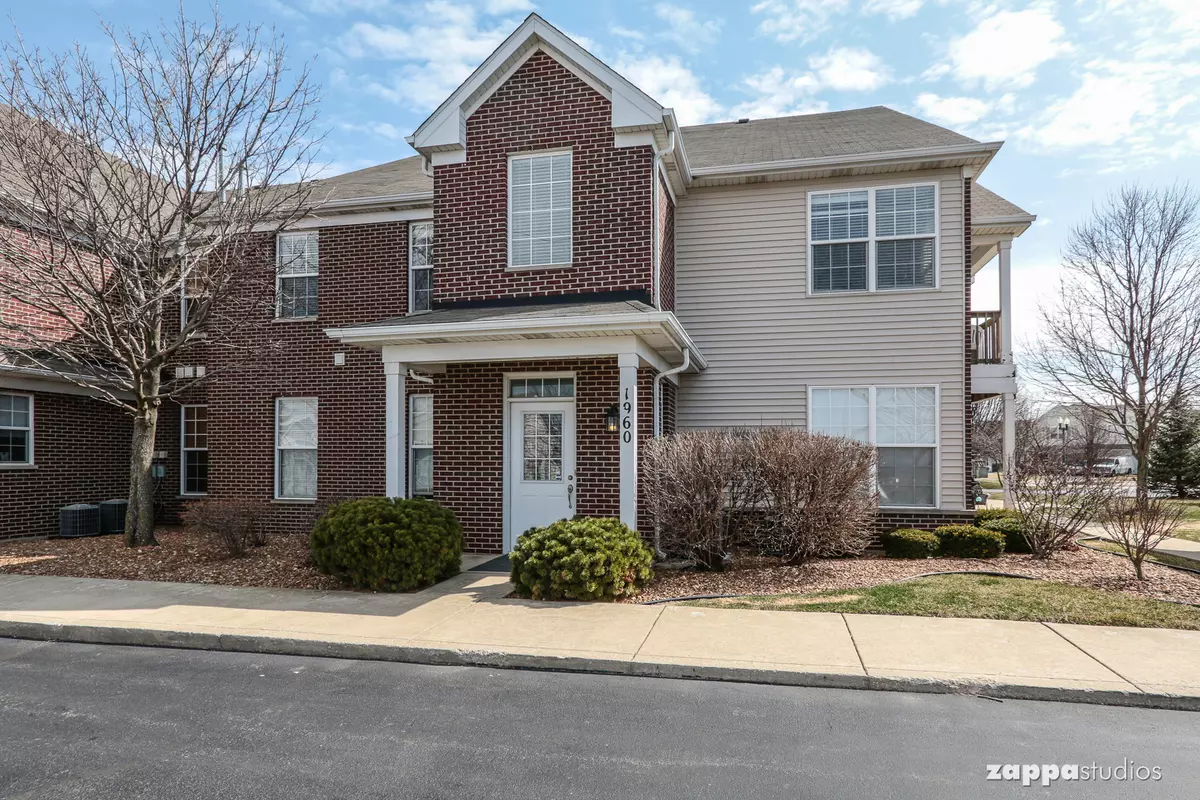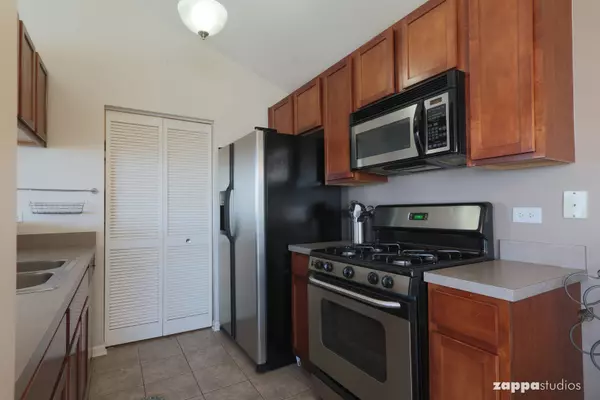$145,000
$145,000
For more information regarding the value of a property, please contact us for a free consultation.
1960 PARKSIDE DR #1960 Shorewood, IL 60404
2 Beds
1 Bath
1,166 SqFt
Key Details
Sold Price $145,000
Property Type Condo
Sub Type Condo
Listing Status Sold
Purchase Type For Sale
Square Footage 1,166 sqft
Price per Sqft $124
Subdivision Walnut Trails
MLS Listing ID 10329399
Sold Date 05/20/19
Bedrooms 2
Full Baths 1
HOA Fees $155/mo
Year Built 2005
Annual Tax Amount $2,372
Tax Year 2017
Lot Dimensions COMMON
Property Description
Beautifully maintained end unit condo in popular Walnut Trails! Original owner. Private entrance with stately brick front. Oak stair railing leads to huge family room with vaulted ceilings and tons of natural sunlight. Kitchen has stainless steel appliances and separate dining area with sliding door leading to private deck, perfect for summer entertaining. Master bedroom also has vaulted ceiling, huge walk in closet, and a luxury master bathroom! Master bathroom has double sinks, separate shower, large soaker tub, and 2 entrances! Additional bedroom has large closet. Washer and dryer in unit! Separate garage is great for covered parking or additional storage. Walkable to park! HOA includes lawn care and snow removal. Minooka schools. Come see this house today before it's gone!
Location
State IL
County Will
Area Shorewood
Rooms
Basement None
Interior
Interior Features Vaulted/Cathedral Ceilings, Laundry Hook-Up in Unit, Walk-In Closet(s)
Heating Natural Gas, Forced Air
Cooling Central Air
Fireplace N
Appliance Range, Microwave, Dishwasher, Refrigerator, Washer, Dryer, Stainless Steel Appliance(s)
Exterior
Parking Features Detached
Garage Spaces 1.0
Building
Lot Description Common Grounds
Story 2
Sewer Public Sewer
Water Public
New Construction false
Schools
School District 201 , 201, 101
Others
HOA Fee Include Insurance,Lawn Care,Snow Removal
Ownership Condo
Special Listing Condition None
Pets Allowed Cats OK, Dogs OK
Read Less
Want to know what your home might be worth? Contact us for a FREE valuation!

Our team is ready to help you sell your home for the highest possible price ASAP

© 2024 Listings courtesy of MRED as distributed by MLS GRID. All Rights Reserved.
Bought with Tina Gnatz • Advantage Realty Group

GET MORE INFORMATION





