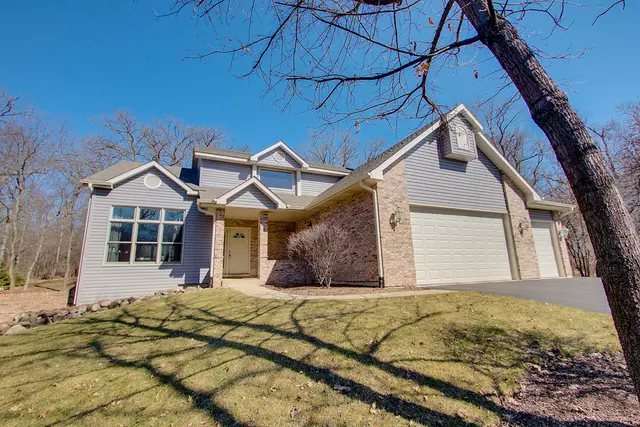$285,900
$299,000
4.4%For more information regarding the value of a property, please contact us for a free consultation.
11316 W Riviera DR Spring Grove, IL 60081
3 Beds
2.5 Baths
2,327 SqFt
Key Details
Sold Price $285,900
Property Type Single Family Home
Sub Type Detached Single
Listing Status Sold
Purchase Type For Sale
Square Footage 2,327 sqft
Price per Sqft $122
MLS Listing ID 10320832
Sold Date 08/08/19
Bedrooms 3
Full Baths 2
Half Baths 1
Year Built 1998
Annual Tax Amount $8,538
Tax Year 2017
Lot Size 1.023 Acres
Lot Dimensions 270X165X271X165
Property Description
Grand two story home on a manicured private lot. The house sits back down a long tree-lined driveway. Enjoy watching all of the wildlife from the wooden deck. Huge backyard with open space beyond that. You'll notice the vaulted ceilings in the living room and two-story foyer. Elegant dining room with space to entertain. The eat-in kitchen has hardwood floors, upgraded appliances, and ample cabinet space, plus breakfast nook. The kitchen opens to the family room. Comfortable family room with floor to ceiling brick fireplace. First floor half bathroom and large mud/laundry room. The second story features a master bedroom with vaulted ceilings, a bright master bathroom has a soaker tub, two separate sinks, & walk-in closet. Full basement ready for you to finish or use for storage. Do not overlook the oversized 3 car garage. Workshop area toward the front of the garage. New roof, siding, windows, gutters, and garage doors! This house is a 10!
Location
State IL
County Mc Henry
Area Spring Grove
Rooms
Basement English
Interior
Interior Features Vaulted/Cathedral Ceilings, Hardwood Floors, First Floor Laundry
Heating Natural Gas
Cooling Central Air
Fireplaces Number 1
Fireplaces Type Wood Burning, Attached Fireplace Doors/Screen, Gas Log, Heatilator
Fireplace Y
Appliance Range, Microwave, Dishwasher, Refrigerator
Laundry In Unit, Sink
Exterior
Parking Features Attached
Garage Spaces 3.5
Building
Sewer Septic-Private
Water Private Well
New Construction false
Schools
Elementary Schools Richmond Grade School
Middle Schools Nippersink Middle School
High Schools Richmond-Burton Community High S
School District 2 , 2, 157
Others
HOA Fee Include None
Ownership Fee Simple
Special Listing Condition None
Read Less
Want to know what your home might be worth? Contact us for a FREE valuation!

Our team is ready to help you sell your home for the highest possible price ASAP

© 2024 Listings courtesy of MRED as distributed by MLS GRID. All Rights Reserved.
Bought with Catherine Barker • Coldwell Banker Realty

GET MORE INFORMATION





