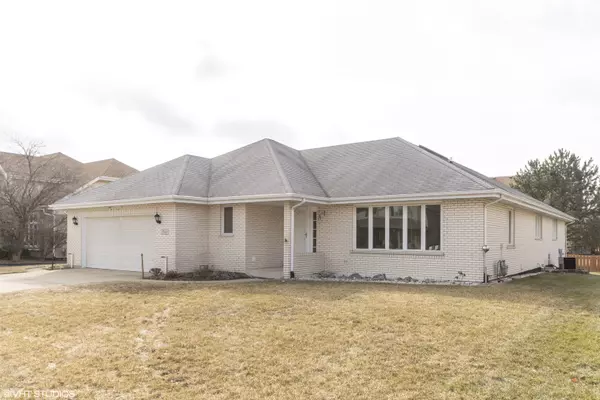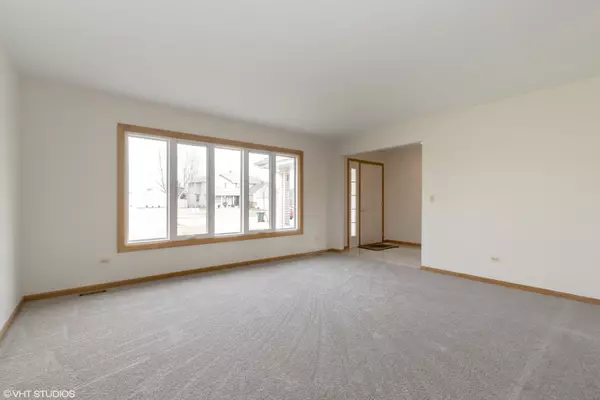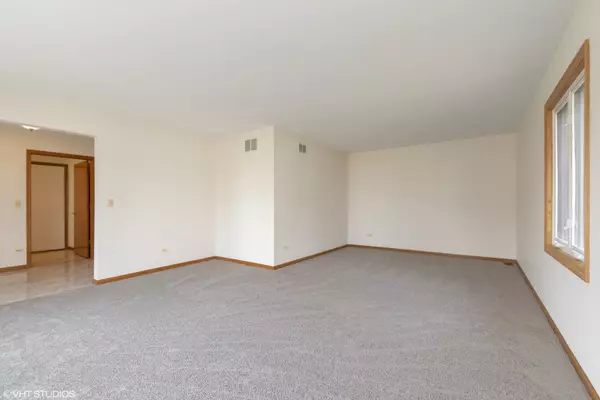$309,900
$309,900
For more information regarding the value of a property, please contact us for a free consultation.
741 Vanderbilt DR New Lenox, IL 60451
3 Beds
2.5 Baths
2,036 SqFt
Key Details
Sold Price $309,900
Property Type Single Family Home
Sub Type Detached Single
Listing Status Sold
Purchase Type For Sale
Square Footage 2,036 sqft
Price per Sqft $152
Subdivision Schoolhouse Manor
MLS Listing ID 10292433
Sold Date 04/26/19
Style Ranch
Bedrooms 3
Full Baths 2
Half Baths 1
Year Built 1994
Annual Tax Amount $9,031
Tax Year 2017
Lot Size 10,018 Sqft
Lot Dimensions 80 X 125
Property Description
HARD TO FIND MOVE IN READY ALL BRICK FLAT RANCH! 3 BEDS/2.5 BATHS PLUS FINISHED BASEMENT! NEW CARPET & PAINT THRU OUT! MAIN FLR FEATURES FORMAL LIVING RM & DINING RM W/NEWER WINDOWS & NEW CARPETING! LARGE EAT IN KIT W/SKYLIGHT, CENTER ISLAND BREAKFAST BAR PLUS SS APPLIANCES! OPEN CONCEPT FAMILY RM W/CATHEDRAL BEAMED CEILING, BRICK WOOD BURNING FIREPLACE PLUS NEWER WINDOWS TOO! GUEST BATH W/NEW COUNTER TOP, STOOL & FAUCET! 3 HUGE BEDS--ALL W/NEW CARPETING! 2 SPARE BEDS HAVE DOUBLE CLOSETS & WIC'S! MASTER SUITE W/FULL PRIVATE BATH (NEW COUNTER, FAUCET & STOOL) PLUS LARGE WALK IN CLOSET! LARGE FINISHED BASEMENT W/LOOK OUT WINDOWS FEATURES LARGE REC RM, WORK RM, KITCHENETTE PLUS HUGE CRAWL FOR ADDITIONAL STORAGE! EXPANDED MAIN FLR LAUNDRY HAS TONS OF CABINETS PLUS COUNTER! ATTACHED TRUE 2.5 CAR GARAGE IS HUGE! LARGE PATIO OVERLOOKS PRIVATE BACK YARD W/SPRINKLER SYSTEM! NEWER WINDOWS IN LIV RM, DIN RM & FAM ROOM PLUS NEWER FURNACE TOO! NOT YOUR AVERAGE ESTATE SALE--SOLD IN AS IS CONDITION!
Location
State IL
County Will
Area New Lenox
Rooms
Basement Partial, English
Interior
Interior Features Vaulted/Cathedral Ceilings, Skylight(s), First Floor Bedroom, First Floor Laundry, First Floor Full Bath, Walk-In Closet(s)
Heating Natural Gas, Forced Air
Cooling Central Air
Fireplaces Number 1
Fireplaces Type Wood Burning, Gas Starter
Equipment TV-Cable, CO Detectors, Ceiling Fan(s), Sump Pump, Sprinkler-Lawn
Fireplace Y
Appliance Range, Refrigerator, Washer, Dryer, Stainless Steel Appliance(s), Range Hood
Exterior
Exterior Feature Patio, Storms/Screens
Parking Features Attached
Garage Spaces 2.5
Community Features Sidewalks, Street Lights, Street Paved
Roof Type Asphalt
Building
Lot Description Landscaped
Sewer Public Sewer
Water Lake Michigan
New Construction false
Schools
School District 122 , 122, 210
Others
HOA Fee Include None
Ownership Fee Simple
Special Listing Condition None
Read Less
Want to know what your home might be worth? Contact us for a FREE valuation!

Our team is ready to help you sell your home for the highest possible price ASAP

© 2024 Listings courtesy of MRED as distributed by MLS GRID. All Rights Reserved.
Bought with Rommi Achterhof • Coldwell Banker Residential

GET MORE INFORMATION





