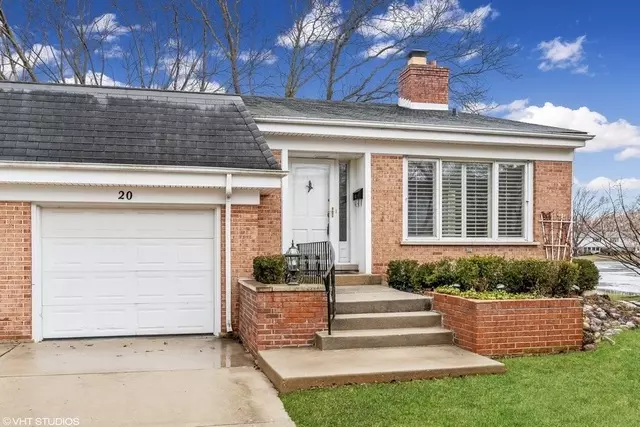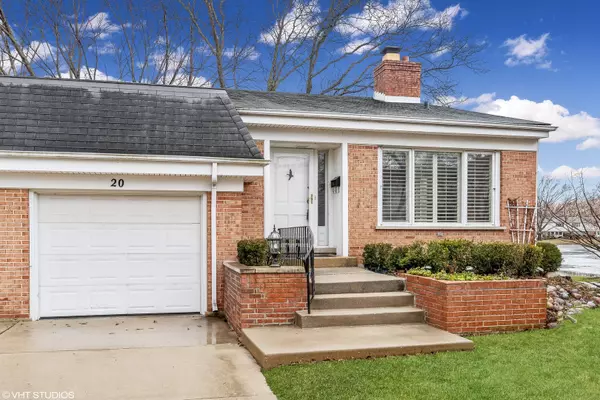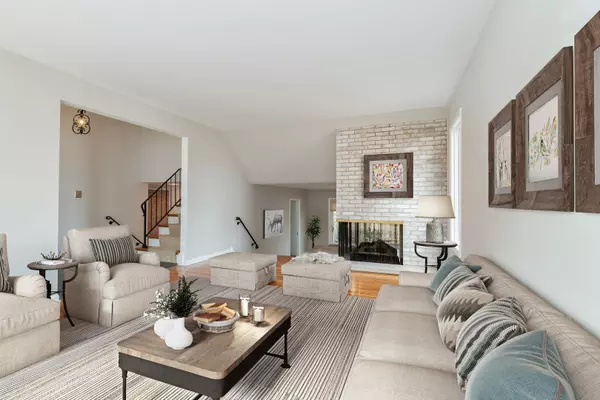$250,000
$265,000
5.7%For more information regarding the value of a property, please contact us for a free consultation.
20 N Regency DR E Arlington Heights, IL 60004
2 Beds
1.5 Baths
1,554 SqFt
Key Details
Sold Price $250,000
Property Type Townhouse
Sub Type T3-Townhouse 3+ Stories
Listing Status Sold
Purchase Type For Sale
Square Footage 1,554 sqft
Price per Sqft $160
Subdivision Regent Park
MLS Listing ID 10335941
Sold Date 06/06/19
Bedrooms 2
Full Baths 1
Half Baths 1
HOA Fees $151/mo
Year Built 1968
Annual Tax Amount $6,569
Tax Year 2017
Lot Dimensions 21X102X70X84
Property Description
WATERFRONT! WATERFRONT! WATERFRONT! Arlington Heights! The best location in Regent Park, backing to the gorgeous park like setting and lake. WOW! Fabulous serene setting, on the water! Long time owner took excellent care of this super spacious town home. Gleaming hardwood flooring, a light, bright and airy kitchen that opens to living space, generous dining room, living room and great kitchen! White kitchen cabinets, solid surface countertops, stellar lighting, newer windows, newer roof, new washer and dryer, and an attached garage! Generous bedrooms too! Spectacular views from every room, large basement too! Inviting outdoor pool for summer, tennis courts, and more. FAB location, close to downtown Metra, Arlington Heights, shopping, and more! This is a stellar dream come true! TOP schools, Dryden South and Prospect. LOW assessments! Welcome home.
Location
State IL
County Cook
Area Arlington Heights
Rooms
Basement Partial
Interior
Interior Features Hardwood Floors, Laundry Hook-Up in Unit
Heating Natural Gas, Forced Air
Cooling Central Air
Fireplaces Number 1
Fireplaces Type Double Sided, Gas Log
Fireplace Y
Appliance Range, Microwave, Dishwasher, Refrigerator, Washer, Dryer, Disposal
Exterior
Exterior Feature Patio, Storms/Screens
Parking Features Attached
Garage Spaces 1.0
Amenities Available Pool, Tennis Court(s)
Roof Type Asphalt
Building
Lot Description Cul-De-Sac, Lake Front, Water View
Story 3
Sewer Septic-Mechanical, Public Sewer
Water Public
New Construction false
Schools
Elementary Schools Dryden Elementary School
Middle Schools South Middle School
High Schools Prospect High School
School District 25 , 25, 214
Others
HOA Fee Include Parking,Insurance,Pool,Lawn Care
Ownership Fee Simple w/ HO Assn.
Special Listing Condition None
Pets Allowed Cats OK, Dogs OK
Read Less
Want to know what your home might be worth? Contact us for a FREE valuation!

Our team is ready to help you sell your home for the highest possible price ASAP

© 2024 Listings courtesy of MRED as distributed by MLS GRID. All Rights Reserved.
Bought with Theresa Tuffner • Coldwell Banker Residential

GET MORE INFORMATION





