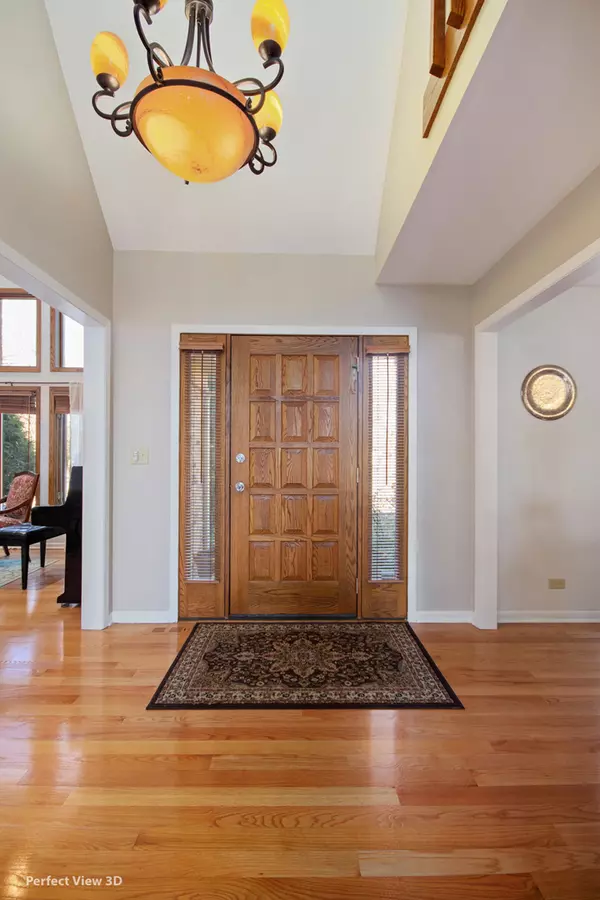$690,000
$719,900
4.2%For more information regarding the value of a property, please contact us for a free consultation.
38 Pentwater DR South Barrington, IL 60010
6 Beds
4.5 Baths
4,000 SqFt
Key Details
Sold Price $690,000
Property Type Single Family Home
Sub Type Detached Single
Listing Status Sold
Purchase Type For Sale
Square Footage 4,000 sqft
Price per Sqft $172
Subdivision The Ponds
MLS Listing ID 10319083
Sold Date 07/12/19
Style Traditional
Bedrooms 6
Full Baths 4
Half Baths 1
HOA Fees $79/ann
Year Built 1989
Annual Tax Amount $16,271
Tax Year 2017
Lot Size 1.824 Acres
Lot Dimensions 79,453
Property Description
Impeccable home! Lovingly cared for estate has been updated throughout including newly finished lower level! Formal living & dining rooms with hardwood floors & unique ceiling treatments are perfect for special occasions. Grand two-story family room has floor to ceiling fireplace, beamed ceiling, hardwood floors & built-ins. Adjoining is the fabulous remodeled kitchen with center island, breakfast bar, granite counters, Thermador stainless steel appliances, eating area & access to the deck. The first-floor master bedroom includes renovated luxury bath with jetted tub, separate shower & dual sinks. An additional first floor space could be guest room/home office. Upstairs features three large bedrooms, remodeled baths with marble counters, loft & sauna. Brand new finished lower level offers many options with media room, wet bar, rec room, exercise room, bedroom & bath. New roof, too! A lovely home in a convenient location near schools, expressway, shopping & more. Just move in!
Location
State IL
County Cook
Area Barrington Area
Rooms
Basement Full
Interior
Interior Features Vaulted/Cathedral Ceilings, Skylight(s), Sauna/Steam Room, Hardwood Floors, First Floor Bedroom, First Floor Full Bath
Heating Natural Gas
Cooling Central Air
Fireplaces Number 1
Fireplaces Type Attached Fireplace Doors/Screen, Gas Log
Equipment Humidifier, Water-Softener Owned, Ceiling Fan(s), Sump Pump
Fireplace Y
Appliance Double Oven, Microwave, Dishwasher, Refrigerator, Washer, Dryer, Cooktop
Exterior
Exterior Feature Deck
Parking Features Attached
Garage Spaces 3.0
Community Features Street Paved
Roof Type Asphalt
Building
Sewer Septic-Private
Water Private Well
New Construction false
Schools
Elementary Schools Barbara B Rose Elementary School
Middle Schools Barrington Middle School Prairie
High Schools Barrington High School
School District 220 , 220, 220
Others
HOA Fee Include Other
Ownership Fee Simple
Special Listing Condition List Broker Must Accompany
Read Less
Want to know what your home might be worth? Contact us for a FREE valuation!

Our team is ready to help you sell your home for the highest possible price ASAP

© 2024 Listings courtesy of MRED as distributed by MLS GRID. All Rights Reserved.
Bought with Allen Lau • Redfin Corporation

GET MORE INFORMATION





