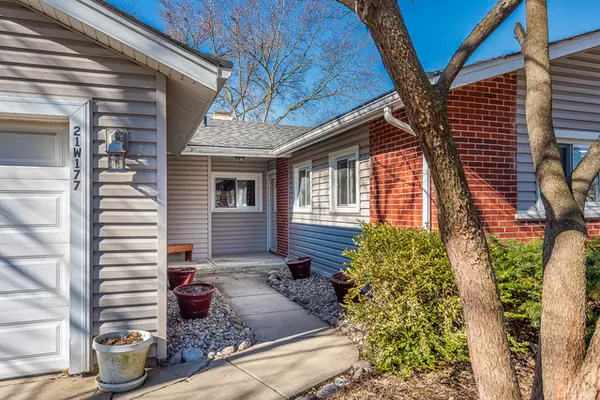$335,000
$329,900
1.5%For more information regarding the value of a property, please contact us for a free consultation.
21W177 Flamingo LN Lombard, IL 60148
4 Beds
2 Baths
2,141 SqFt
Key Details
Sold Price $335,000
Property Type Single Family Home
Sub Type Detached Single
Listing Status Sold
Purchase Type For Sale
Square Footage 2,141 sqft
Price per Sqft $156
Subdivision Butterfield East
MLS Listing ID 10304526
Sold Date 04/30/19
Style Ranch
Bedrooms 4
Full Baths 2
Year Built 1962
Annual Tax Amount $7,761
Tax Year 2017
Lot Size 0.253 Acres
Lot Dimensions 67X135X43X57X125
Property Description
Living is easy in this impressive, generously spacious residence in Butterfield East. Spanning over 2100 sf, this magnificent ranch is graced by a very flexible floor plan. The sleek and stylish kitchen is centrally located. Flowing through the dining room, the cozy living room with wood burning fireplace and the expansive family room with huge storage closets. Split bedroom floor plan gives the effect of two generous master bedrooms. The "back master" is stunning with vaulted ceilings. The "main master" is complete with walk-in closet and well appointed ensuite, ensuring you a private space from the rest of the home. Outside enjoy gathering on the Trex deck or the generously-sized patio with built-in firepit. Enough space for a garden, spa or pool to be added. Active neighborhood near downtown Lombard, downtown Glen Ellyn and Yorktown shopping center with great shops, bars, restaurants and the Metra just minutes away. Walk to park and school. Live here and make it a wonderful life!
Location
State IL
County Du Page
Area Lombard
Rooms
Basement None
Interior
Interior Features Vaulted/Cathedral Ceilings, Wood Laminate Floors, First Floor Bedroom, First Floor Laundry, First Floor Full Bath, Walk-In Closet(s)
Heating Natural Gas, Forced Air, Sep Heating Systems - 2+
Cooling Central Air
Fireplaces Number 1
Fireplaces Type Wood Burning, Attached Fireplace Doors/Screen
Equipment CO Detectors, Ceiling Fan(s)
Fireplace Y
Appliance Range, Microwave, Dishwasher, Refrigerator, Washer, Dryer, Disposal, Stainless Steel Appliance(s)
Exterior
Exterior Feature Deck, Patio, Porch, Brick Paver Patio
Parking Features Attached
Garage Spaces 2.0
Community Features Pool, Tennis Courts, Street Paved
Roof Type Asphalt
Building
Lot Description Fenced Yard
Sewer Public Sewer
Water Lake Michigan
New Construction false
Schools
Elementary Schools Butterfield Elementary School
Middle Schools Glenn Westlake Middle School
High Schools Glenbard South High School
School District 44 , 44, 87
Others
HOA Fee Include None
Ownership Fee Simple
Special Listing Condition Home Warranty
Read Less
Want to know what your home might be worth? Contact us for a FREE valuation!

Our team is ready to help you sell your home for the highest possible price ASAP

© 2024 Listings courtesy of MRED as distributed by MLS GRID. All Rights Reserved.
Bought with Jeanne Jordan • J.W. Reedy Realty

GET MORE INFORMATION





