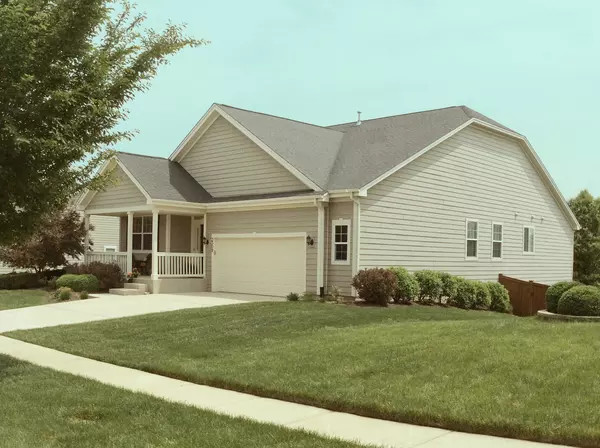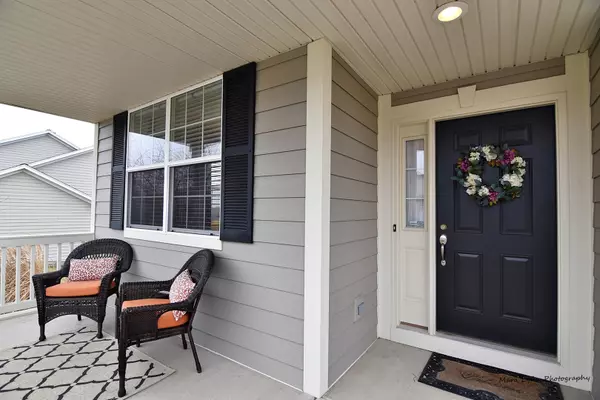$290,000
$300,000
3.3%For more information regarding the value of a property, please contact us for a free consultation.
3309 Chase LN Elgin, IL 60124
3 Beds
2 Baths
2,300 SqFt
Key Details
Sold Price $290,000
Property Type Single Family Home
Sub Type Detached Single
Listing Status Sold
Purchase Type For Sale
Square Footage 2,300 sqft
Price per Sqft $126
Subdivision Sandy Creek
MLS Listing ID 10315979
Sold Date 07/19/19
Style Ranch
Bedrooms 3
Full Baths 2
HOA Fees $25/ann
Year Built 2009
Annual Tax Amount $10,280
Tax Year 2017
Lot Size 0.265 Acres
Lot Dimensions 89X128X91X128
Property Description
One of a kind home in this neighborhood. Beautifully expanded three bedroom ranch which has a full walkout basement ready for your finishing touches. The master suite area offers privacy because it is separated from bedrooms two and three. This home also has a den that could be used as a nursery, if desired, because of its location adjacent to the master bedroom. Wainscoting throughout gallery and crown molding through living room, dining room, gallery, family room and kitchen add an elegance to the home. The kitchen is open to the family room which makes it a great area for gathering, especially because of the beautiful fireplace. The deck and the front porch are wonderful areas to enjoy the peaceful views and warmer weather. A fenced yard and an irrigation system make living here easy.
Location
State IL
County Kane
Area Elgin
Rooms
Basement Full, Walkout
Interior
Interior Features First Floor Bedroom, First Floor Laundry, First Floor Full Bath, Walk-In Closet(s)
Heating Natural Gas, Forced Air
Cooling Central Air
Fireplaces Number 1
Fireplaces Type Gas Log
Equipment Humidifier, Security System, CO Detectors, Sump Pump, Sprinkler-Lawn
Fireplace Y
Appliance Range, Microwave, Dishwasher, Refrigerator, Washer, Dryer, Disposal, Stainless Steel Appliance(s)
Exterior
Exterior Feature Deck, Porch
Parking Features Attached
Garage Spaces 2.5
Roof Type Asphalt
Building
Lot Description Fenced Yard, Landscaped
Sewer Public Sewer
Water Public
New Construction false
Schools
Elementary Schools Country Trails Elementary School
Middle Schools Prairie Knolls Middle School
High Schools Central High School
School District 301 , 301, 301
Others
HOA Fee Include Other
Ownership Fee Simple w/ HO Assn.
Special Listing Condition None
Read Less
Want to know what your home might be worth? Contact us for a FREE valuation!

Our team is ready to help you sell your home for the highest possible price ASAP

© 2024 Listings courtesy of MRED as distributed by MLS GRID. All Rights Reserved.
Bought with Pamela Burke • Keller Williams Inspire - Geneva

GET MORE INFORMATION





