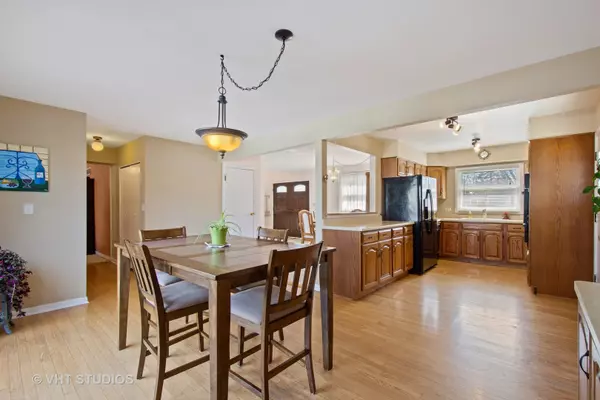$290,000
$300,000
3.3%For more information regarding the value of a property, please contact us for a free consultation.
1906 E Pawnee LN Mount Prospect, IL 60056
3 Beds
1.5 Baths
1,986 SqFt
Key Details
Sold Price $290,000
Property Type Single Family Home
Sub Type Detached Single
Listing Status Sold
Purchase Type For Sale
Square Footage 1,986 sqft
Price per Sqft $146
Subdivision Woodview Manor
MLS Listing ID 10301885
Sold Date 05/10/19
Bedrooms 3
Full Baths 1
Half Baths 1
Year Built 1966
Annual Tax Amount $9,629
Tax Year 2017
Lot Size 9,491 Sqft
Lot Dimensions 65X146X65X146
Property Description
Meticulously Maintained 3 Bedroom, 1.1 Bath, Tri-Level in Great Neighborhood. Stately Entry with Newer Double Doors. Once Inside the Tiled Foyer, the Living Rm is up a Half Flight of Stairs to the One Side and the Dining Rm is on the Other Side Open to the Kitchen and Breakfast Rm. Great Home for Entertaining, whether it's in the LR/Dr/Kitchen or Huge Family Rm Addition. Lots of Space and a Good Flow. The Kitchen has a Spacious Eat-In Breakfast Area with Sliding Patio Doors out to the Deck, with Gas Grill, Overlooking the Picturesque Fenced in Backyard. Detached 2 Car Garage with Concrete Driveway. Upstairs are 3 Bedrooms, all with Hardwood Floors Underneath the Carpet, as well as Hardwood under the Upstairs Hallway and Living Rm Carpet. Partial Basement with Crawl. Cooktop 2017,Microwave 2017, Refrigerator 2017, Early 2000's Upstairs Windows Replaced. Walk to Elementary School.
Location
State IL
County Cook
Area Mount Prospect
Rooms
Basement Partial
Interior
Interior Features Vaulted/Cathedral Ceilings, Hardwood Floors
Heating Natural Gas, Forced Air
Cooling Central Air
Fireplaces Number 1
Fireplaces Type Wood Burning, Attached Fireplace Doors/Screen, Gas Starter
Fireplace Y
Exterior
Exterior Feature Deck
Parking Features Detached
Garage Spaces 2.0
Community Features Sidewalks, Street Lights, Street Paved
Building
Lot Description Fenced Yard, Mature Trees
Sewer Public Sewer
Water Lake Michigan
New Construction false
Schools
Elementary Schools Robert Frost Elementary School
Middle Schools Oliver W Holmes Middle School
High Schools Wheeling High School
School District 21 , 21, 214
Others
HOA Fee Include None
Ownership Fee Simple
Special Listing Condition None
Read Less
Want to know what your home might be worth? Contact us for a FREE valuation!

Our team is ready to help you sell your home for the highest possible price ASAP

© 2024 Listings courtesy of MRED as distributed by MLS GRID. All Rights Reserved.
Bought with Kelly Baysinger • Baird & Warner

GET MORE INFORMATION





