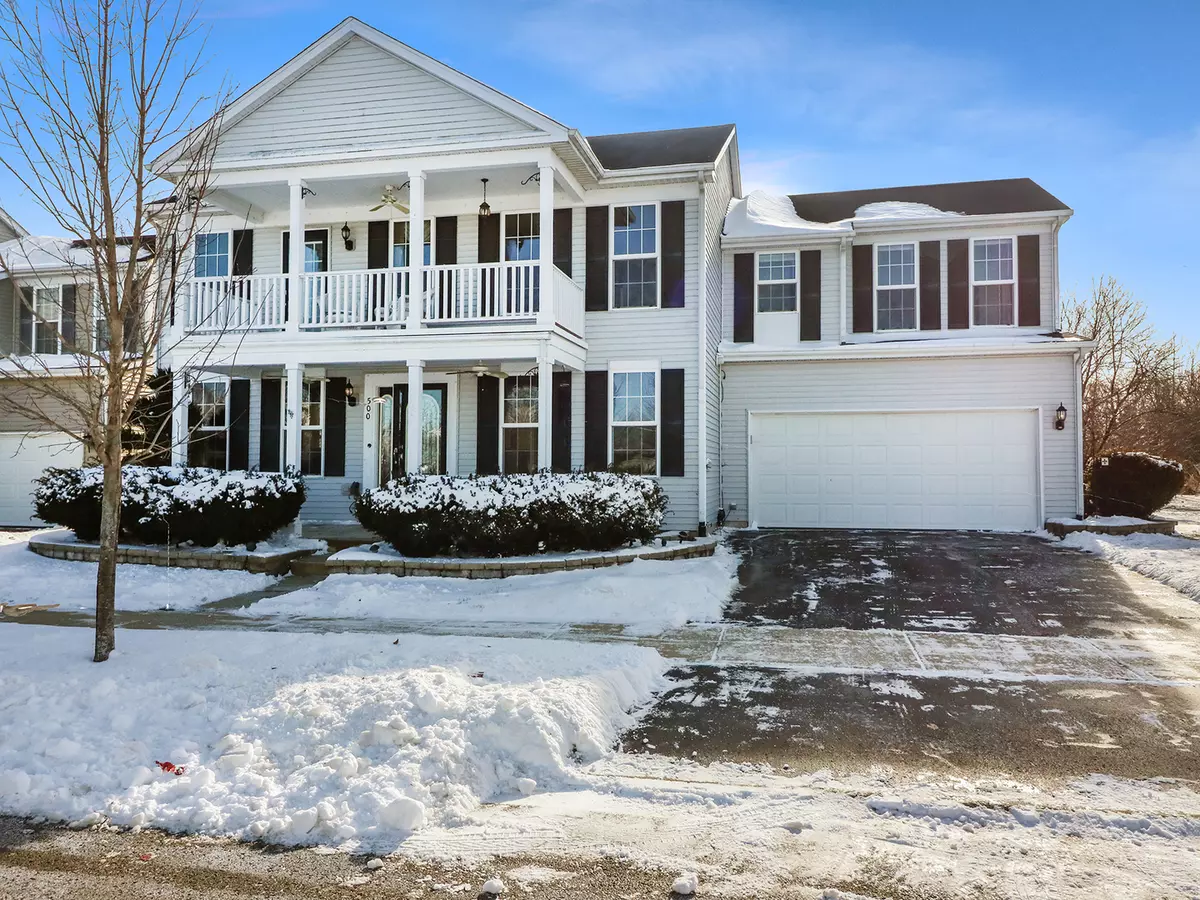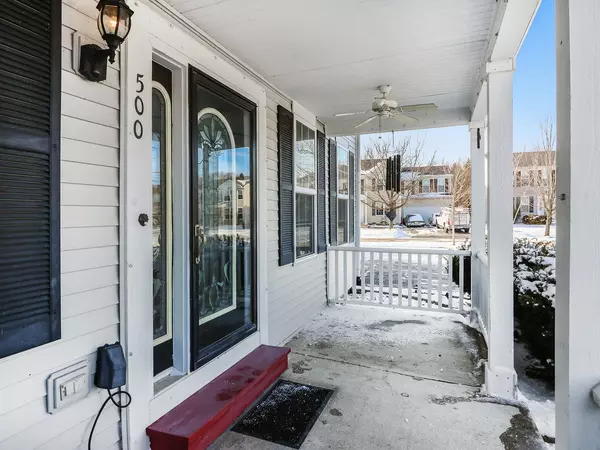$256,000
$265,000
3.4%For more information regarding the value of a property, please contact us for a free consultation.
500 Truman DR Oswego, IL 60543
4 Beds
3.5 Baths
2,080 SqFt
Key Details
Sold Price $256,000
Property Type Single Family Home
Sub Type Detached Single
Listing Status Sold
Purchase Type For Sale
Square Footage 2,080 sqft
Price per Sqft $123
Subdivision Hometown
MLS Listing ID 10278995
Sold Date 04/08/19
Bedrooms 4
Full Baths 3
Half Baths 1
HOA Fees $55/qua
Year Built 2003
Annual Tax Amount $7,061
Tax Year 2017
Lot Size 0.278 Acres
Lot Dimensions 165'X61'X155'X17'X70'
Property Description
Welcome to your PORCH PERFECT home in Oswego! So much square footage. Step inside to find HARDWOOD FLOORS and 2 story entry. Check out the double-sided fireplace with heatilator system on the first floor! Head upstairs to find 4 bedrooms PLUS a loft! The master has vaulted ceilings, walk-in closet with custom organizers, and a LARGE master bath with 2 sinks and separate shower and soaker tub. But, the show stopper is the 2nd floor TERRACE off the master bedroom! Enjoy your morning cup of Joe from this private oasis! The basement is FINISHED, giving you MORE HOME TO LOVE - includes an office/workshop, a 3rd full bath, kitchenette/bar area with full size fridge and microwave....and a movie lover's THEATRE SPACE, perfect for a projector, large movie screen and built-in surround sound. Extra large corner lot and paver patio in back - BEST CURB APPEAL IN THE AREA! Highly rated Oswego School District #308 and close to down town, Fox River Parks and more! Come see this SPACIOUS HOME TODAY!
Location
State IL
County Kendall
Area Oswego
Rooms
Basement Full
Interior
Interior Features Vaulted/Cathedral Ceilings, Bar-Dry, Hardwood Floors, First Floor Laundry, Walk-In Closet(s)
Heating Natural Gas, Forced Air
Cooling Central Air
Fireplaces Number 2
Fireplaces Type Double Sided, Heatilator
Fireplace Y
Appliance Range, Microwave, Dishwasher, Refrigerator, Washer, Dryer, Disposal
Exterior
Exterior Feature Patio
Parking Features Attached
Garage Spaces 2.0
Community Features Sidewalks, Street Lights, Street Paved
Roof Type Asphalt
Building
Lot Description Corner Lot
Sewer Public Sewer
Water Public
New Construction false
Schools
Elementary Schools Fox Chase Elementary School
Middle Schools Thompson Junior High School
High Schools Oswego High School
School District 308 , 308, 308
Others
HOA Fee Include Insurance,Exterior Maintenance
Ownership Fee Simple w/ HO Assn.
Special Listing Condition None
Read Less
Want to know what your home might be worth? Contact us for a FREE valuation!

Our team is ready to help you sell your home for the highest possible price ASAP

© 2024 Listings courtesy of MRED as distributed by MLS GRID. All Rights Reserved.
Bought with New Directions Realty Center Inc.

GET MORE INFORMATION





