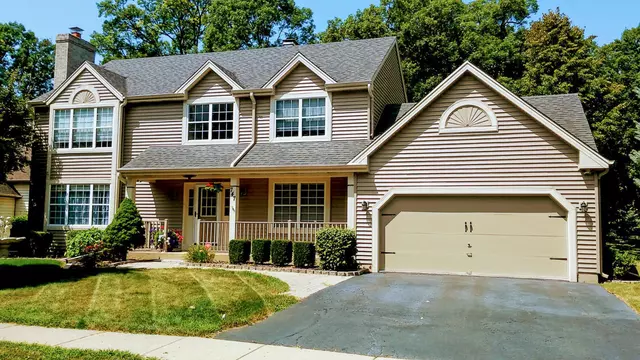$332,000
$339,000
2.1%For more information regarding the value of a property, please contact us for a free consultation.
747 Red Oak DR Bartlett, IL 60103
4 Beds
3 Baths
2,672 SqFt
Key Details
Sold Price $332,000
Property Type Single Family Home
Sub Type Detached Single
Listing Status Sold
Purchase Type For Sale
Square Footage 2,672 sqft
Price per Sqft $124
Subdivision Walnut Hills
MLS Listing ID 10293659
Sold Date 04/24/19
Bedrooms 4
Full Baths 2
Half Baths 2
HOA Fees $27/qua
Year Built 1989
Annual Tax Amount $7,429
Tax Year 2017
Lot Size 0.324 Acres
Lot Dimensions 97 X 180 X 83 X 163
Property Description
FABULOUS HOME IN HIGHLY SOUGHT AFTER NEIGHBORHOOD. WELL MAINTAINED 4 BED 2.2 BATH HOME WITH A FULL FINISHED BASEMENT. VAULTED CEILINGS.TONS OF UPGRADES INCLUDING NEW ROOF 2015, MASTER BATH UPDATED 2015, KITCHEN UPGRADED 2015, NEW SIDINGS AND GUTTERS 2016. NEWER WATER HEATER. NEWER CARPET 2ND FLOOR. GREAT FLOW FROM OFFICE TO FAMILY TO BREAKFAST TO KITCHEN. LARGE FORMAL LIVING AND DINING SPACE. FULL FINISHED BASEMENT FEATURES HALF BATH AND A WET BAR. STORAGE AND WORK SHOP AREA IN BASEMENT. EASY ACCESS TO EXPRESSWAYS AND METRA. WELCOME HOME.
Location
State IL
County Cook
Area Bartlett
Rooms
Basement Full
Interior
Interior Features Vaulted/Cathedral Ceilings, Skylight(s)
Heating Natural Gas, Forced Air
Cooling Central Air
Fireplace N
Appliance Range, Microwave, Dishwasher, Refrigerator, Washer, Dryer, Disposal
Exterior
Parking Features Attached
Garage Spaces 2.0
Building
Sewer Public Sewer
Water Lake Michigan
New Construction false
Schools
Elementary Schools Bartlett Elementary School
Middle Schools East View Middle School
High Schools Bartlett High School
School District 46 , 46, 46
Others
HOA Fee Include None
Ownership Fee Simple
Special Listing Condition None
Read Less
Want to know what your home might be worth? Contact us for a FREE valuation!

Our team is ready to help you sell your home for the highest possible price ASAP

© 2024 Listings courtesy of MRED as distributed by MLS GRID. All Rights Reserved.
Bought with Michael Spejcher • RE/MAX Central Inc.

GET MORE INFORMATION

