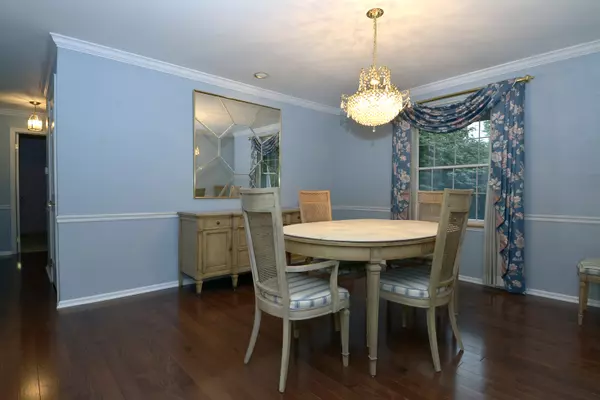$315,000
$335,000
6.0%For more information regarding the value of a property, please contact us for a free consultation.
716 S Byron CT Mount Prospect, IL 60056
2 Beds
2 Baths
1,815 SqFt
Key Details
Sold Price $315,000
Property Type Single Family Home
Sub Type Detached Single
Listing Status Sold
Purchase Type For Sale
Square Footage 1,815 sqft
Price per Sqft $173
Subdivision Lions Park
MLS Listing ID 10280547
Sold Date 05/15/19
Style Ranch
Bedrooms 2
Full Baths 2
Year Built 1977
Annual Tax Amount $5,799
Tax Year 2016
Lot Size 8,607 Sqft
Lot Dimensions 75X137X60X175
Property Description
What an opportunity! Walking distance to town and train. Eastern and Western exposures brighten this custom built home with natural light. Sprawling ranch is great for entertaining. Patio doors lead to both the side yard and back yard. White cabinet kitchen is oversized with enough room for a table and chairs and an office cubby. A 3rd bedroom can be easily added where the Formal Dining Room is (currently taped off) and there is still enough room for a formal dining set in the living room. This home has brand new gorgeous real hardwood floors & is all freshly painted. Living Room / Dining Room combination is quite spacious. Finished basement is a great place for kids to hang out or games to be played. Storage can't be matched, with a huge concreted crawl space. If you would like to fence in the yard, we have drawings for that option. Do you think this could be home, make an offer! Seller says SELL.
Location
State IL
County Cook
Area Mount Prospect
Rooms
Basement Partial
Interior
Interior Features Hot Tub, Hardwood Floors
Heating Natural Gas, Forced Air
Cooling Central Air
Fireplaces Number 1
Fireplaces Type Gas Starter
Fireplace Y
Appliance Range, Microwave, Dishwasher, Refrigerator, Washer, Dryer
Exterior
Exterior Feature Patio
Parking Features Attached
Garage Spaces 2.0
Roof Type Shake
Building
Sewer Public Sewer
Water Lake Michigan
New Construction false
Schools
Elementary Schools Lions Park Elementary School
Middle Schools Lincoln Junior High School
High Schools Prospect High School
School District 57 , 57, 214
Others
HOA Fee Include None
Ownership Fee Simple
Special Listing Condition None
Read Less
Want to know what your home might be worth? Contact us for a FREE valuation!

Our team is ready to help you sell your home for the highest possible price ASAP

© 2024 Listings courtesy of MRED as distributed by MLS GRID. All Rights Reserved.
Bought with Tim Mullet • Dream Town Realty

GET MORE INFORMATION





