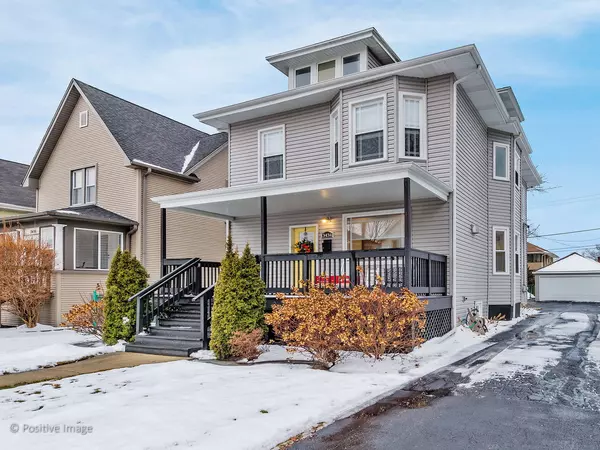$364,000
$379,000
4.0%For more information regarding the value of a property, please contact us for a free consultation.
3434 Wesley AVE Berwyn, IL 60402
4 Beds
2 Baths
2,417 SqFt
Key Details
Sold Price $364,000
Property Type Single Family Home
Sub Type Detached Single
Listing Status Sold
Purchase Type For Sale
Square Footage 2,417 sqft
Price per Sqft $150
MLS Listing ID 10279432
Sold Date 06/07/19
Style American 4-Sq.
Bedrooms 4
Full Baths 2
Year Built 1904
Annual Tax Amount $11,353
Tax Year 2017
Lot Size 6,198 Sqft
Lot Dimensions 50X125
Property Description
Completely redeveloped in 2014 by an experienced building team with a reputation for quality in prime South Berwyn Depot District location just steps to Metra station, shopping, restaurants, and public park. Great curb appeal in this stunning 3-story home on an oversized 50 x 125 lot w/ side drive, large front porch, & rear deck. Spacious living with 9' ceilings on main & 2nd level and nearly 8' in the full finished basement. Amazing master bedroom suite with luxury bath & lofted walk-in-closets/dressing room. Interior design details feature tray ceilings, decorative moldings, recessed lighting, coffered ceilings, french doors, solid oak hardwood flooring, Carerra marble counters, gas fireplace w/custom mantel & stylish tile designs. Designer kitchen with farmhouse sink, soft-close cabs, pantry & Gallery Series SS appliances w/ double oven. See specs on site for full details, way too many to list. Window treatments & washer/dryer included! Just move in and make it yours!
Location
State IL
County Cook
Area Berwyn
Rooms
Basement Full
Interior
Interior Features Skylight(s), Hardwood Floors, First Floor Bedroom, First Floor Full Bath, Walk-In Closet(s)
Heating Natural Gas, Forced Air
Cooling Central Air
Fireplaces Number 1
Fireplaces Type Gas Log, Gas Starter
Equipment Humidifier, CO Detectors, Ceiling Fan(s), Sump Pump
Fireplace Y
Appliance Double Oven, Range, Microwave, Dishwasher, Refrigerator, Washer, Dryer, Disposal, Stainless Steel Appliance(s)
Exterior
Exterior Feature Deck, Porch
Parking Features Detached
Garage Spaces 2.0
Community Features Sidewalks, Street Lights, Street Paved
Roof Type Asphalt
Building
Sewer Public Sewer, Overhead Sewers
Water Lake Michigan, Public
New Construction false
Schools
Elementary Schools Irving Elementary School
Middle Schools Heritage Middle School
High Schools J Sterling Morton West High Scho
School District 100 , 100, 201
Others
HOA Fee Include None
Ownership Fee Simple
Special Listing Condition None
Read Less
Want to know what your home might be worth? Contact us for a FREE valuation!

Our team is ready to help you sell your home for the highest possible price ASAP

© 2024 Listings courtesy of MRED as distributed by MLS GRID. All Rights Reserved.
Bought with Alex Bok • Padscouts Inc.

GET MORE INFORMATION





