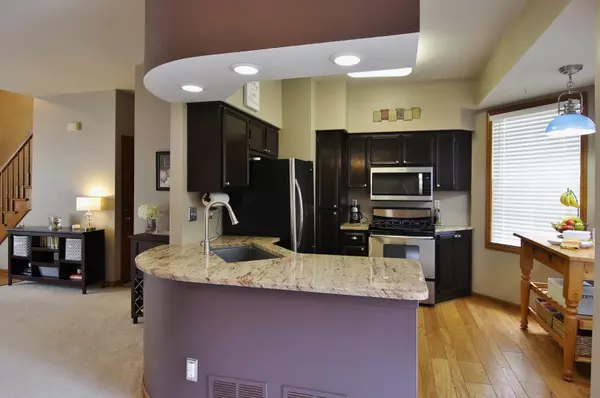$215,000
$219,900
2.2%For more information regarding the value of a property, please contact us for a free consultation.
806 Derby CRSE St. Charles, IL 60174
3 Beds
1.5 Baths
1,329 SqFt
Key Details
Sold Price $215,000
Property Type Townhouse
Sub Type Townhouse-2 Story
Listing Status Sold
Purchase Type For Sale
Square Footage 1,329 sqft
Price per Sqft $161
Subdivision Hunters Fields
MLS Listing ID 10298476
Sold Date 05/17/19
Bedrooms 3
Full Baths 1
Half Baths 1
HOA Fees $80/mo
Year Built 1988
Annual Tax Amount $4,708
Tax Year 2017
Lot Dimensions 58 X 74 X 61 X 77
Property Description
WELCOME HOME!! Fantastic end unit townhome with private entrance has been updated and ready for you to move-in. Wonderful 2 story entrance w/ hardwood floor. Open floor-plan includes 9' ceilings on the 1st floor, a spacious living room, bright kitchen w/ SS appliances, granite countertops, hardwood floor & a 2 sided gas fireplace to enjoy from the living room & dining room on those cold winter nights. Three bedrooms on the 2nd floor w/ plenty of closet space & completely updated shared bathroom with dual sinks, quartz countertop & recently tiled tub/shower combo. Finished basement has space for a home office and family room complete w/ wet bar and offers additional flexible living space. 2 car attached garage and private patio. Newer Furnace, A/C, Humidifier, Water Softener & Garage Door (all in '14); New Front paver brick step ('18); Excellent location close to major roads, shopping, restaurants, METRA, schools & parks. Schedule your showing today before it is SOLD!
Location
State IL
County Kane
Area Campton Hills / St. Charles
Rooms
Basement Full
Interior
Interior Features Bar-Wet, Hardwood Floors, Storage
Heating Natural Gas, Forced Air
Cooling Central Air
Fireplaces Number 1
Fireplaces Type Double Sided, Gas Log, Gas Starter
Equipment Humidifier, Water-Softener Owned, TV-Cable, Ceiling Fan(s), Sump Pump
Fireplace Y
Appliance Range, Microwave, Dishwasher, Refrigerator, Washer, Dryer, Disposal, Stainless Steel Appliance(s), Water Softener Owned
Exterior
Exterior Feature Patio, Storms/Screens, End Unit
Parking Features Attached
Garage Spaces 2.0
Roof Type Asphalt
Building
Story 2
Sewer Public Sewer
Water Public
New Construction false
Schools
Middle Schools Wredling Middle School
High Schools St Charles East High School
School District 303 , 303, 303
Others
HOA Fee Include Lawn Care,Snow Removal
Ownership Fee Simple w/ HO Assn.
Special Listing Condition None
Pets Allowed Cats OK, Dogs OK
Read Less
Want to know what your home might be worth? Contact us for a FREE valuation!

Our team is ready to help you sell your home for the highest possible price ASAP

© 2024 Listings courtesy of MRED as distributed by MLS GRID. All Rights Reserved.
Bought with Heidi Peterson • RE/MAX Plaza

GET MORE INFORMATION





