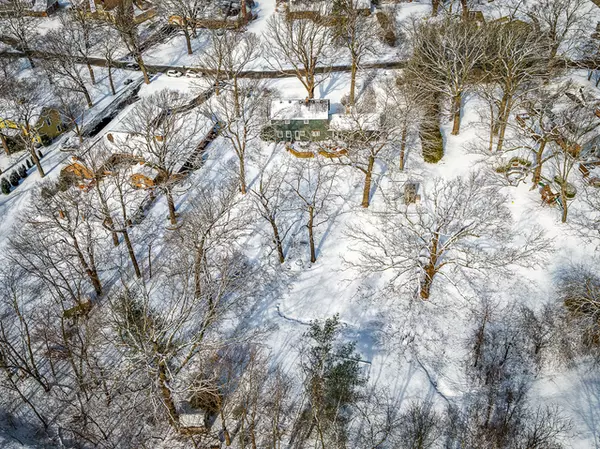$414,000
$419,000
1.2%For more information regarding the value of a property, please contact us for a free consultation.
512 DURHAM DR Frankfort, IL 60423
4 Beds
3.5 Baths
0.9 Acres Lot
Key Details
Sold Price $414,000
Property Type Single Family Home
Sub Type Detached Single
Listing Status Sold
Purchase Type For Sale
Subdivision Prestwick Country Club
MLS Listing ID 10260027
Sold Date 03/20/19
Style Colonial
Bedrooms 4
Full Baths 3
Half Baths 1
HOA Fees $8/ann
Annual Tax Amount $9,470
Tax Year 2017
Lot Size 0.900 Acres
Lot Dimensions 144X300X155X258
Property Description
Beautifully updated 4 bedroom 3.5 bath 2 story on oversized picturesque lot in upscale Prestwick! Enjoy the old world feel as you approach the home down the long brick layered drive! Enter through the new custom front door through the foyer to the gorgeous kitchen w/white cabinets, granite counters & stainless steel appliances! Inviting family room w/hardwood floor, cathedral ceiling, skylight & custom fireplace! Master bedroom with walk in closet & master bath! Three additional 2nd level bdrms & full guest bath! Excellent living room or music room w/glass French doors, hardwood flr & crown molding! Formal dining rm w/hardwood flr & crown molding! Awesome finished basement with rec area, bar area (granite top), gaming area bath! Main level study or play rm! Fabulous laundry room system w/granite counters & stainless sink! Amazing yard for everyone including expanded two tier deck w/seating, fire pit & play set! Heated gar! Walk to Old Plank Trail, Prestwick Country Club House & Pool!
Location
State IL
County Will
Area Frankfort
Rooms
Basement Full
Interior
Interior Features Vaulted/Cathedral Ceilings, Skylight(s), Bar-Dry, Hardwood Floors, Walk-In Closet(s)
Heating Natural Gas
Cooling Central Air
Fireplaces Number 1
Fireplaces Type Wood Burning
Equipment Water-Softener Owned, Security System, Ceiling Fan(s), Sump Pump
Fireplace Y
Appliance Range, Microwave, Dishwasher, Refrigerator
Exterior
Exterior Feature Deck, Fire Pit
Parking Features Attached
Garage Spaces 2.5
Community Features Street Paved
Roof Type Shake
Building
Lot Description Cul-De-Sac, Landscaped, Wooded
Sewer Public Sewer
Water Public
New Construction false
Schools
High Schools Lincoln-Way East High School
School District 157C , 157C, 210
Others
HOA Fee Include None
Ownership Fee Simple
Read Less
Want to know what your home might be worth? Contact us for a FREE valuation!

Our team is ready to help you sell your home for the highest possible price ASAP

© 2024 Listings courtesy of MRED as distributed by MLS GRID. All Rights Reserved.
Bought with Berkshire Hathaway HomeServices Executive Realty

GET MORE INFORMATION





