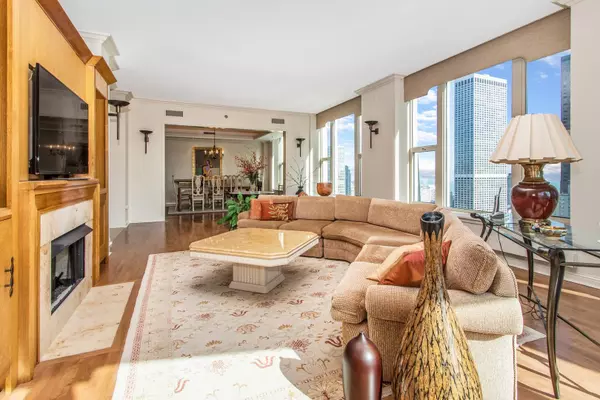$2,200,000
$2,489,000
11.6%For more information regarding the value of a property, please contact us for a free consultation.
25 E Superior ST #4203 Chicago, IL 60611
3 Beds
2.5 Baths
3,990 SqFt
Key Details
Sold Price $2,200,000
Property Type Condo
Sub Type Condo,High Rise (7+ Stories)
Listing Status Sold
Purchase Type For Sale
Square Footage 3,990 sqft
Price per Sqft $551
Subdivision Fordham
MLS Listing ID 10279694
Sold Date 06/14/19
Bedrooms 3
Full Baths 2
Half Baths 1
HOA Fees $2,440/mo
Rental Info Yes
Year Built 2003
Annual Tax Amount $33,511
Tax Year 2017
Lot Dimensions PER SURVEY
Property Description
A HOUSE IN THE SKY! Spectacular 4,000 Square Foot Penthouse at The Fordham. Fabulous custom designed flexible floorplan with gracious room sizes, high ceilings, NSE and West Views- perfect for living and entertaining. 3 Bedroom/2.5 Bath and 2 large outdoor spaces including gas hookup for BBQ. Highly upgraded chef's kitchen with gourmet appliances, granite countertops, wonderful walk in pantry and separate breakfast area/great room. Spacious Master suite with luxurious master bath including oversized shower, whirlpool tub, makeup area and exceptional closets. Features include: gas fireplace, beautiful hardwood floors, gorgeous built-ins, tons of natural light and amazing city views. All this plus private and secure, 2 car heated garage parking spots with direct access to residence floor. The prestigious Fordham offers some of the best amenities in the city which include- 24 hour door staff, wine storage, fitness room, indoor pool, movie theatre and more!
Location
State IL
County Cook
Area Chi - Near North Side
Rooms
Basement None
Interior
Interior Features Hardwood Floors, Laundry Hook-Up in Unit
Heating Electric, Baseboard, Indv Controls
Cooling Central Air
Fireplaces Number 1
Fireplaces Type Gas Log
Fireplace Y
Appliance Double Oven, Microwave, Dishwasher, Refrigerator, Freezer, Washer, Dryer, Disposal, Wine Refrigerator
Exterior
Parking Features Attached
Garage Spaces 2.0
Amenities Available Bike Room/Bike Trails, Door Person, Elevator(s), Exercise Room, Health Club, On Site Manager/Engineer, Party Room, Sundeck, Indoor Pool, Receiving Room, Service Elevator(s), Steam Room, Valet/Cleaner, Spa/Hot Tub
Roof Type Metal,Rubber
Building
Lot Description Corner Lot, Landscaped
Story 50
Sewer Public Sewer
Water Lake Michigan
New Construction false
Schools
Elementary Schools Ogden International
School District 299 , 299, 299
Others
HOA Fee Include Air Conditioning,Water,Gas,Insurance,Security,Doorman,TV/Cable,Exercise Facilities,Pool,Exterior Maintenance,Lawn Care,Scavenger,Snow Removal
Ownership Condo
Special Listing Condition List Broker Must Accompany
Pets Allowed Cats OK, Dogs OK, Number Limit
Read Less
Want to know what your home might be worth? Contact us for a FREE valuation!

Our team is ready to help you sell your home for the highest possible price ASAP

© 2024 Listings courtesy of MRED as distributed by MLS GRID. All Rights Reserved.
Bought with Cathy Deutsch • Coldwell Banker Residential

GET MORE INFORMATION





