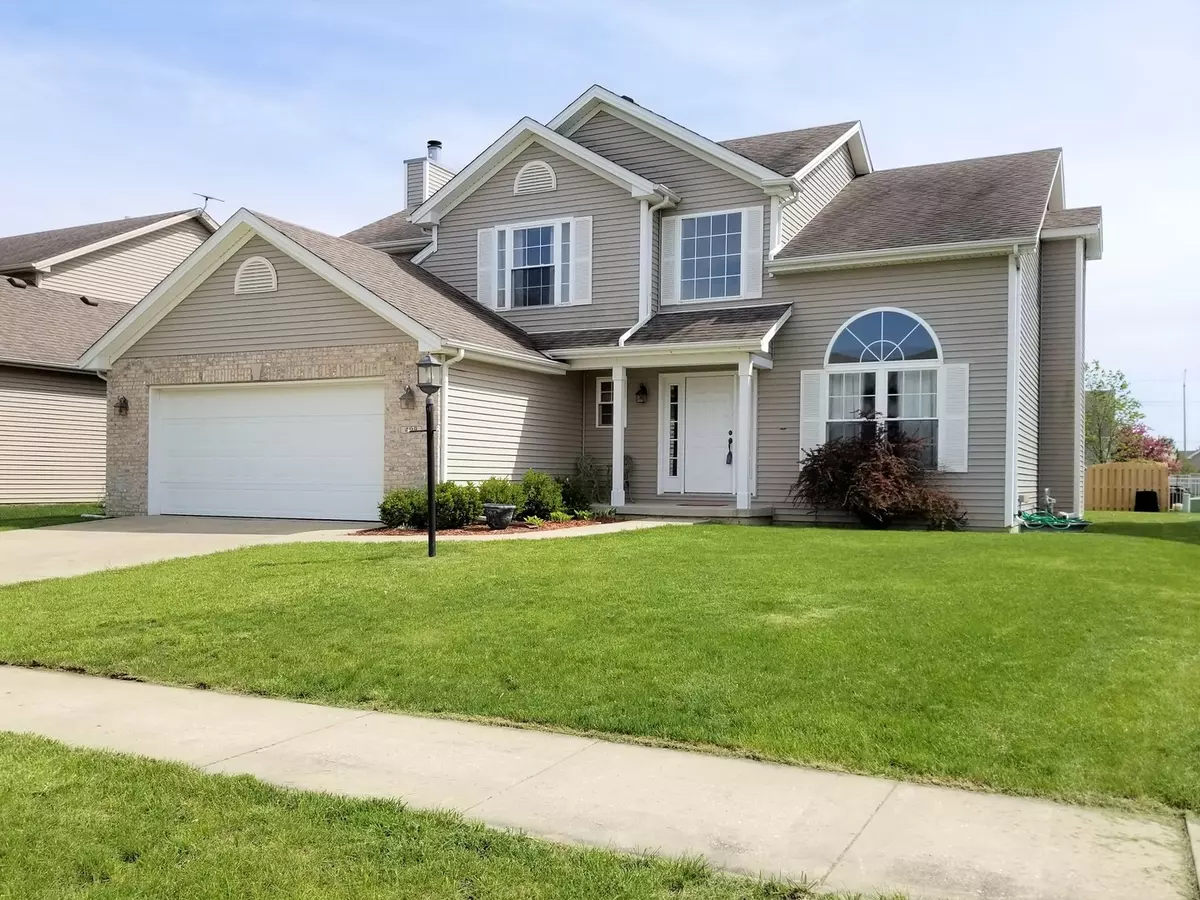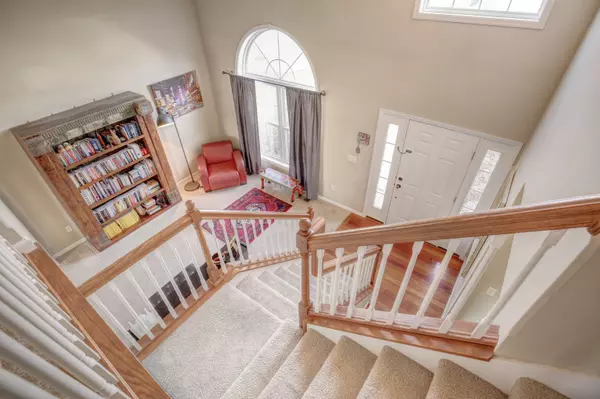$266,000
$269,800
1.4%For more information regarding the value of a property, please contact us for a free consultation.
409 Bluestem DR Savoy, IL 61874
4 Beds
2.5 Baths
2,336 SqFt
Key Details
Sold Price $266,000
Property Type Single Family Home
Sub Type Detached Single
Listing Status Sold
Purchase Type For Sale
Square Footage 2,336 sqft
Price per Sqft $113
Subdivision Prairie Fields
MLS Listing ID 10277406
Sold Date 09/12/19
Bedrooms 4
Full Baths 2
Half Baths 1
HOA Fees $8/ann
Year Built 2006
Annual Tax Amount $6,027
Tax Year 2017
Lot Size 7,840 Sqft
Lot Dimensions 65X120
Property Description
Quality Ironwood-built home w/many updates in sought-after Prairie Fields by the neighborhood park. Fantastic 'Coventry' layout w/dramatic 2-story foyer & staircase, larger family room w/raised-hearth brick fireplace, spacious eat-in-kitchen w/center island, painted cabinetry, & Brazilian cherry hardwood floors, sep dining room, 1.5-story living room, main-level laundry/mud-room off nice-sized garage w/hangers & bench. Master-suite has double-glass frosted doors, cathedral ceilings, plant-shelf, excellent master-bath w/jetted tub, sep shower area, WIC/changing room. Spacious bed#2-4 w/good closet space. Full basement, partially finished in 'studio-finish' style w/drywall ceiling & walls w/some painted brick texture walls, egress bright window, rec-room, exercise, play-area, plus un-fin storage/project room & mech room w/high-eff Lennox furnace/CA, humidifier, high-eff 50-gal water , full radon system, back-up sump, rough-in for extra bath & low taxes. JUST REDUCED($16k from orig!)
Location
State IL
County Champaign
Area Champaign, Savoy
Rooms
Basement Full
Interior
Interior Features Vaulted/Cathedral Ceilings
Heating Natural Gas, Forced Air
Cooling Central Air
Fireplaces Number 1
Fireplaces Type Wood Burning
Equipment Humidifier, TV-Cable, Ceiling Fan(s), Sump Pump, Backup Sump Pump;, Radon Mitigation System
Fireplace Y
Appliance Range, Microwave, Dishwasher, Refrigerator, Washer, Dryer, Disposal, Stainless Steel Appliance(s), Range Hood
Exterior
Exterior Feature Patio, Porch
Garage Attached
Garage Spaces 2.0
Community Features Sidewalks, Street Lights
Building
Lot Description Park Adjacent
Sewer Public Sewer
Water Public
New Construction false
Schools
Elementary Schools Champaign Elementary School
Middle Schools Champaign/Middle Call Unit 4 351
High Schools Central High School
School District 4 , 4, 4
Others
HOA Fee Include None
Ownership Fee Simple
Special Listing Condition None
Read Less
Want to know what your home might be worth? Contact us for a FREE valuation!

Our team is ready to help you sell your home for the highest possible price ASAP

© 2024 Listings courtesy of MRED as distributed by MLS GRID. All Rights Reserved.
Bought with P.J. Trautman • Champaign County Realty

GET MORE INFORMATION





