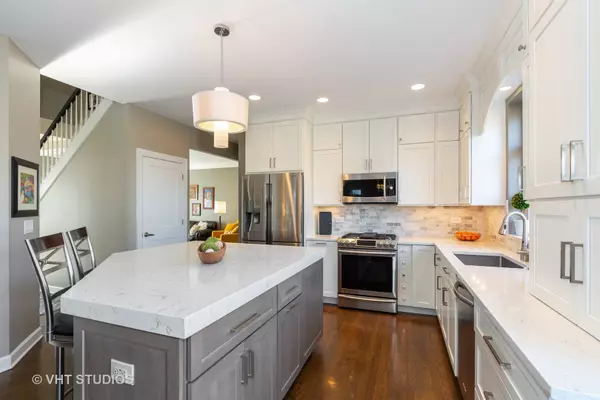$515,000
$539,900
4.6%For more information regarding the value of a property, please contact us for a free consultation.
4603 Niswender CT Naperville, IL 60564
4 Beds
3.5 Baths
2,600 SqFt
Key Details
Sold Price $515,000
Property Type Single Family Home
Sub Type Detached Single
Listing Status Sold
Purchase Type For Sale
Square Footage 2,600 sqft
Price per Sqft $198
Subdivision Harmony Grove
MLS Listing ID 10271278
Sold Date 05/17/19
Style Traditional
Bedrooms 4
Full Baths 3
Half Baths 1
HOA Fees $12/ann
Year Built 1998
Annual Tax Amount $10,398
Tax Year 2017
Lot Size 10,454 Sqft
Lot Dimensions 138X120X120X48
Property Description
ABSOLUTELY STUNNING HOME TUCKED AWAY AT THE END OF A QUIET CULDESAC! Updated with all the current trends...Beautifully REMODELED CUSTOM GOURMET KITCHEN with Shaker Style White Cabinets, Stone Backsplash, SS Appliances, Quartz Countertops/Island, Hardwood Floors. Elegant Dining Room w/convenient Butlers Pantry. Lots of Natural Light! Crown Molding, Wainscoting, White Trim, 9 ft ceilings, Plantation Shutters, High End Light Fixtures, Newer Windows. Master Bedroom Suite with NEW REMODELED LAVISH SPA-LIKE MASTER BATH w/double sized shower and 2 walk-in closets. Finished Basement w/Recreation room, Game room, Storage and New Full Bath. Tree-lined back yard backing to a creek creates a Private Setting Perfect for Entertaining. Custom 2 tiered paver patio designed for outdoor living w/wood pergola offering separate lounging and dining spaces. NEW ROOF 2015. Tankless Water Heater 2017. New Furnace and A/C 2016. Sprinkler System. Swim Club 1.5 miles away. NEUQUA VALLEY HIGH SCHOOL
Location
State IL
County Will
Area Naperville
Rooms
Basement Partial
Interior
Interior Features Vaulted/Cathedral Ceilings, Skylight(s), Hardwood Floors, First Floor Laundry, Walk-In Closet(s)
Heating Natural Gas, Forced Air
Cooling Central Air
Fireplaces Number 1
Fireplaces Type Gas Log, Gas Starter
Equipment TV-Cable, Ceiling Fan(s), Sump Pump
Fireplace Y
Appliance Range, Microwave, Dishwasher, Refrigerator, Disposal
Exterior
Exterior Feature Patio, Brick Paver Patio
Parking Features Attached
Garage Spaces 3.0
Community Features Sidewalks, Street Lights, Street Paved
Roof Type Asphalt
Building
Lot Description Cul-De-Sac
Sewer Public Sewer, Sewer-Storm
Water Lake Michigan
New Construction false
Schools
Elementary Schools Kendall Elementary School
Middle Schools Crone Middle School
High Schools Neuqua Valley High School
School District 204 , 204, 204
Others
HOA Fee Include None
Ownership Fee Simple
Special Listing Condition None
Read Less
Want to know what your home might be worth? Contact us for a FREE valuation!

Our team is ready to help you sell your home for the highest possible price ASAP

© 2024 Listings courtesy of MRED as distributed by MLS GRID. All Rights Reserved.
Bought with Jennifer Engel • Redfin Corporation

GET MORE INFORMATION





