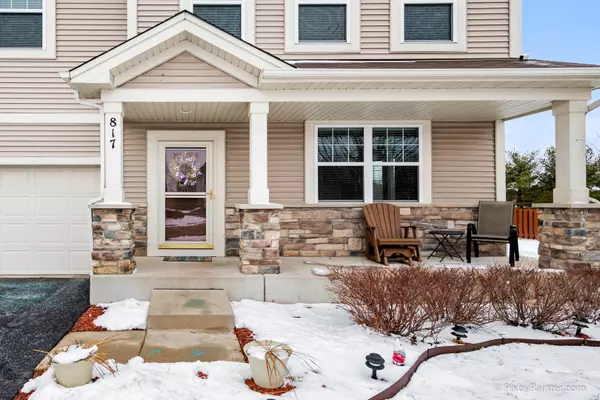$258,000
$263,900
2.2%For more information regarding the value of a property, please contact us for a free consultation.
817 GLEN COVE LN Pingree Grove, IL 60140
3 Beds
2.5 Baths
2,428 SqFt
Key Details
Sold Price $258,000
Property Type Single Family Home
Sub Type Detached Single
Listing Status Sold
Purchase Type For Sale
Square Footage 2,428 sqft
Price per Sqft $106
Subdivision Cambridge Lakes
MLS Listing ID 10254105
Sold Date 03/08/19
Style Traditional
Bedrooms 3
Full Baths 2
Half Baths 1
HOA Fees $78/mo
Year Built 2010
Annual Tax Amount $7,308
Tax Year 2017
Lot Size 0.300 Acres
Lot Dimensions 13310
Property Description
THIS UPGRADED GRANDVIEW FEATURES A STONE EXTERIOR W/AN INVITING FRONT PORCH! LOCATED IN A CUL-DE-SAC AWAY FROM TRAFFIC, THIS BEAUTIFUL HOME AWAITS YOU. WARM & WELCOMING ENTRY OPENS TO INVITING LIVING RM & DINING RM W/A BEAUTIFUL BAY WINDOW. THE KITCHEN OFFERS GRANITE COUNTER TOPS & AN UPGRADED, ENLARGED BREAKFAST NOOK. SPACIOUS FAMILY RM W/LOTS OF NATURAL LIGHT. UPSTAIRS THE MASTER SUITE OFFERS A VOLUME CEILING, LARGE WALK IN CLOSET & PRIVATE MASTER BATH. EACH ADDITIONAL BEDROOM ALSO HAS A WALK IN CLOSET SO YOU'LL NEVER RUN OUT OF CLOSET SPACE. CEILING FANS IN ALL BEDROOMS. THERE'S A 2ND FLOOR LOFT WHICH CAN BE CONVERTED TO A 4TH BDRM OR CAN BE USED AS AN ADDTL FAMILY RM OR OFFICE. 2ND FLR LAUNDRY RM. SOLID 6 PANEL DOORS, OAK STAIRS & RAILINGS! FULL, UNFINISHED BASEMENT PROVIDES ENDLESS OPPORTUNITIES. OVERSIZED FENCED YARD W/PATIO WHERE YOU CAN SIP YOUR FAVORITE BEVERAGE OR RELAX & READ A BOOK. CAMBRIDGE LAKES OFFERS PONDS, BIKING/WALKING PATHS, CLUBHOUSE W/FITNESS CENTER & POOL.
Location
State IL
County Kane
Area Hampshire / Pingree Grove
Rooms
Basement Full
Interior
Interior Features Vaulted/Cathedral Ceilings, Second Floor Laundry
Heating Natural Gas, Forced Air
Cooling Central Air
Fireplace N
Appliance Range, Microwave, Dishwasher, Refrigerator, Washer, Dryer
Exterior
Exterior Feature Patio, Porch, Storms/Screens
Garage Attached
Garage Spaces 2.0
Community Features Clubhouse, Pool, Sidewalks, Street Lights
Roof Type Asphalt
Building
Lot Description Cul-De-Sac, Fenced Yard
Sewer Public Sewer
Water Public
New Construction false
Schools
Elementary Schools Gary Wright Elementary School
Middle Schools Hampshire Middle School
High Schools Hampshire High School
School District 300 , 300, 300
Others
HOA Fee Include Clubhouse,Exercise Facilities,Pool,Other
Ownership Fee Simple w/ HO Assn.
Special Listing Condition None
Read Less
Want to know what your home might be worth? Contact us for a FREE valuation!

Our team is ready to help you sell your home for the highest possible price ASAP

© 2024 Listings courtesy of MRED as distributed by MLS GRID. All Rights Reserved.
Bought with Keller Williams Success Realty

GET MORE INFORMATION





