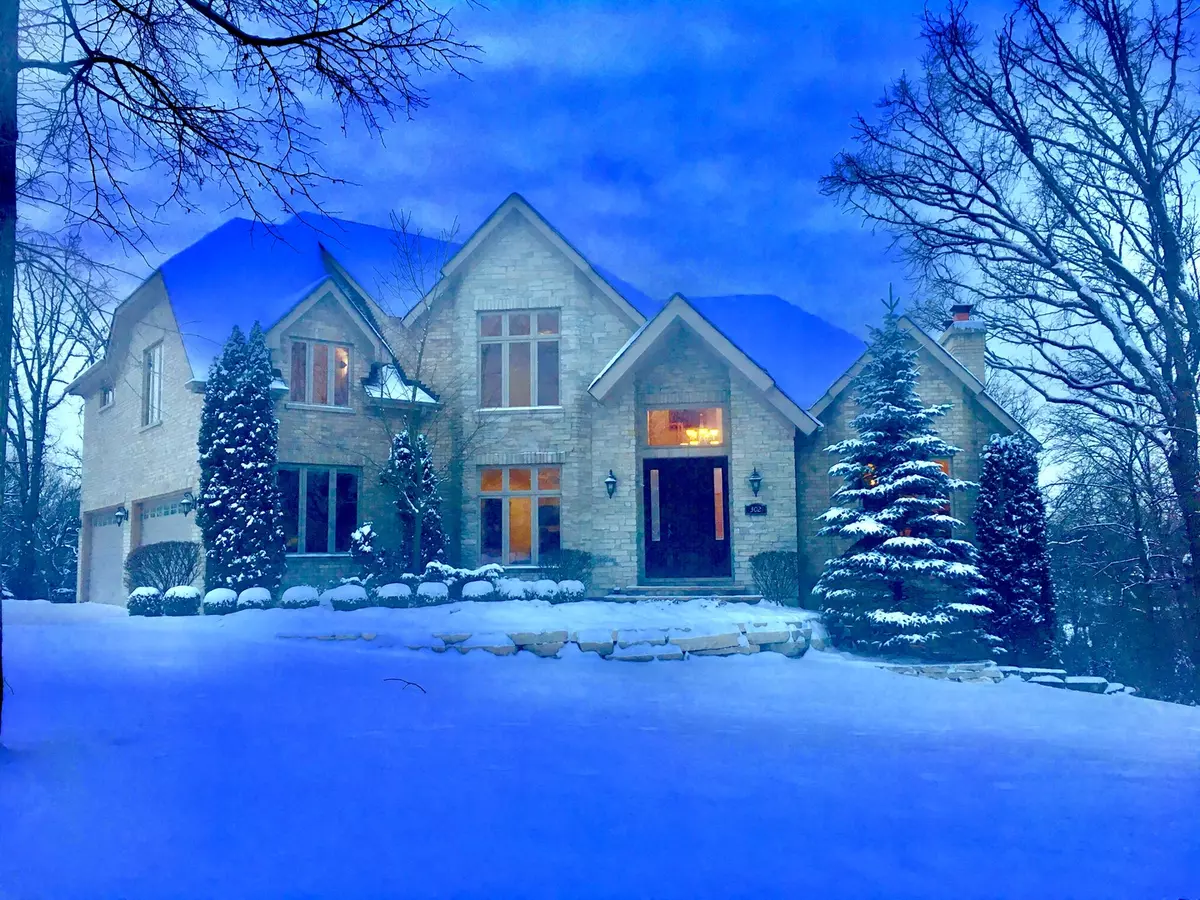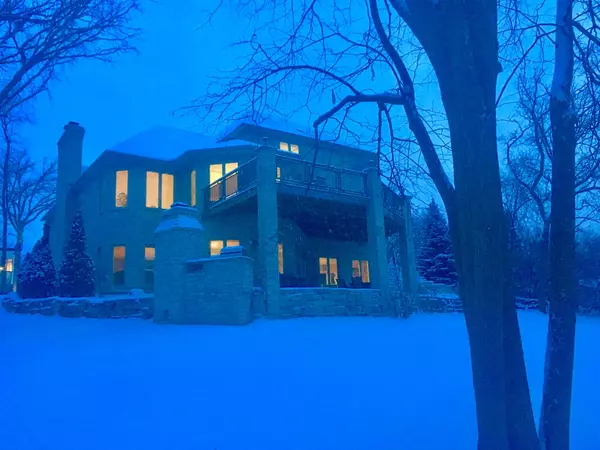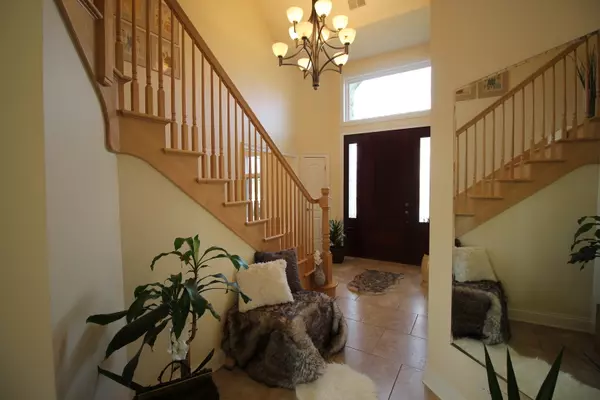$1,070,000
$1,199,000
10.8%For more information regarding the value of a property, please contact us for a free consultation.
302 Old Oak CT Burr Ridge, IL 60527
5 Beds
4.5 Baths
0.71 Acres Lot
Key Details
Sold Price $1,070,000
Property Type Single Family Home
Sub Type Detached Single
Listing Status Sold
Purchase Type For Sale
Subdivision Old Oak Highlands
MLS Listing ID 10249376
Sold Date 04/12/19
Bedrooms 5
Full Baths 4
Half Baths 1
HOA Fees $16/ann
Year Built 2008
Annual Tax Amount $19,497
Tax Year 2017
Lot Size 0.706 Acres
Lot Dimensions 161 X 188
Property Description
AMAZING EUROPEAN STYLE HOME WITH 7,000+ SQUARE FEET SPREAD OVER 3 LEVELS, DESIGNED FOR COMFORTABLE LIVING AND ENJOYMENT. NESTLED ON 3/4 ACRE PRIVATE, WOODED SETTING WITH SPECTACULAR HILL TOP VIEWS. BEAUTIFULLY APPOINTED SPACIOUS SUN-FILLED ROOMS, 1ST FLOOR PRIVATE OFFICE. GORGEOUS WALKOUT LOWER LEVEL W/HOME THEATER, 2ND KITCHEN, BAR, GAME ROOM, HEATED FLOORS. 2 STORY TERRACE/UPPER DECK, POND W/CASCADE WATERFALL, OUTDOOR FIREPLACE & GRILL FOR ENDLESS GUEST ENTERTAINMENT. 4 CAR HEATED GARAGE, SECURITY SYSTEM & MORE. QUIET SUBDIVISION WITH NEW CONSTRUCTION SOLD FOR 1.7M & 1.65M. CONVENIENT TO SHOPPING, EXPRESSWAYS, DOWNTOWN. EXCELLENT SCHOOLS.
Location
State IL
County Du Page
Area Burr Ridge
Rooms
Basement Full, Walkout
Interior
Interior Features Vaulted/Cathedral Ceilings, Skylight(s), Hot Tub, Bar-Wet, Hardwood Floors, Heated Floors
Heating Natural Gas, Forced Air, Sep Heating Systems - 2+
Cooling Central Air, Zoned
Fireplaces Number 3
Fireplaces Type Wood Burning, Gas Starter
Equipment Humidifier, Central Vacuum, Security System
Fireplace Y
Appliance Double Oven, Microwave, Dishwasher, Refrigerator, Bar Fridge, Washer, Dryer, Disposal, Stainless Steel Appliance(s)
Exterior
Exterior Feature Deck, Brick Paver Patio, Outdoor Grill, Fire Pit
Garage Attached
Garage Spaces 4.0
Building
Lot Description Cul-De-Sac, Landscaped, Wooded
Sewer Public Sewer
Water Lake Michigan
New Construction false
Schools
Elementary Schools Gower West Elementary School
Middle Schools Gower Middle School
High Schools Hinsdale South High School
School District 62 , 62, 86
Others
HOA Fee Include Other
Ownership Fee Simple
Special Listing Condition None
Read Less
Want to know what your home might be worth? Contact us for a FREE valuation!

Our team is ready to help you sell your home for the highest possible price ASAP

© 2024 Listings courtesy of MRED as distributed by MLS GRID. All Rights Reserved.
Bought with Sam Dweydari • Berkshire Hathaway HomeServices KoenigRubloff

GET MORE INFORMATION





