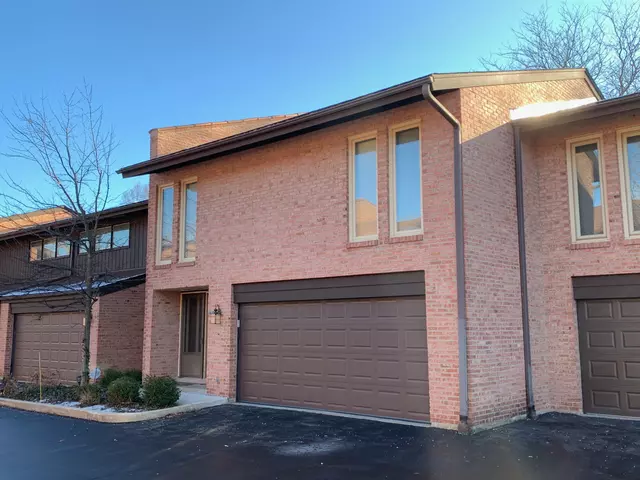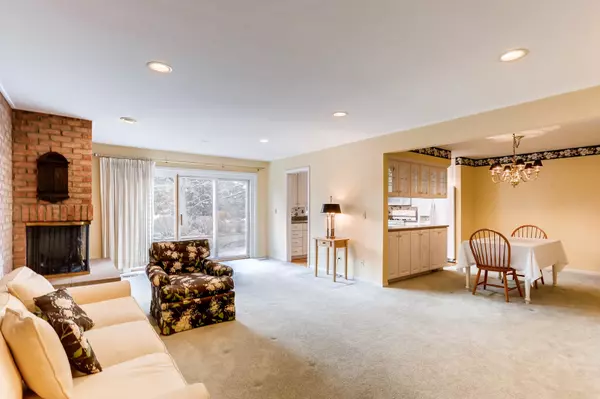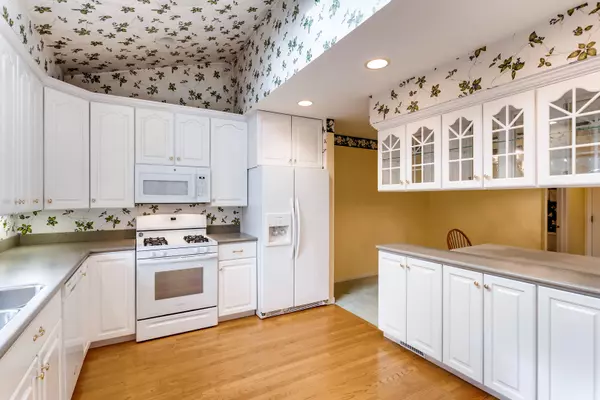$375,000
$375,000
For more information regarding the value of a property, please contact us for a free consultation.
1735 Wildberry DR #D Glenview, IL 60025
3 Beds
2.5 Baths
2,200 SqFt
Key Details
Sold Price $375,000
Property Type Townhouse
Sub Type Townhouse-2 Story
Listing Status Sold
Purchase Type For Sale
Square Footage 2,200 sqft
Price per Sqft $170
Subdivision Valley Lo
MLS Listing ID 10170664
Sold Date 02/18/19
Bedrooms 3
Full Baths 2
Half Baths 1
HOA Fees $347/mo
Rental Info No
Year Built 1970
Annual Tax Amount $8,866
Tax Year 2017
Lot Dimensions COMMON GROUNDS
Property Description
Rarely available in desired Valley Lo! Spacious 3 bed, 2.1 bath townhome located on prime golf course row with spectacular South fairway and pond views! Main level features a large, bright living room w/brick fireplace + sliders to a quiet, 20x12 private patio w/serene golf course views. Eat-in kitchen w/white 42in cabinetry, Corian counters, peninsula buffet/bar with glass door, lit cabinets, vaulted ceiling + skylight. Adjacent dining room provides space for large gatherings. 2nd lvl has large master suite w/private semi-covered balcony, bath with separate water closet, shower + massive dressing room. Large 2nd & 3rd bedrooms & adjacent full bath finish this level. Full basement w/new finished rec room, game closet + plush carpet. 2 large storage rooms with built-in shelving. Newer HVAC system with air purifier. Full sized laundry + central vac. system. 2 car attached garage. Assessment includes club style, maintenance free living, guest parking + pool access close by!
Location
State IL
County Cook
Area Glenview / Golf
Rooms
Basement Full
Interior
Interior Features Vaulted/Cathedral Ceilings, Skylight(s), Hardwood Floors, Laundry Hook-Up in Unit, Storage, Walk-In Closet(s)
Heating Natural Gas, Electric, Forced Air
Cooling Central Air
Fireplaces Number 1
Fireplaces Type Wood Burning
Equipment Humidifier, Central Vacuum, TV-Cable, Ceiling Fan(s), Sump Pump, Air Purifier, Backup Sump Pump;
Fireplace Y
Appliance Range, Microwave, Dishwasher, Refrigerator, Washer, Dryer, Disposal
Exterior
Exterior Feature Balcony, Patio, In Ground Pool, Storms/Screens, Cable Access
Parking Features Attached
Garage Spaces 2.0
Amenities Available Park, Pool, Security Door Lock(s)
Roof Type Asphalt
Building
Lot Description Common Grounds, Golf Course Lot, Landscaped, Pond(s), Water View, Wooded
Story 2
Sewer Public Sewer
Water Public
New Construction false
Schools
Elementary Schools Lyon Elementary School
Middle Schools Pleasant Ridge Elementary School
High Schools Glenbrook South High School
School District 34 , 34, 225
Others
HOA Fee Include Water,Parking,Insurance,Pool,Exterior Maintenance,Lawn Care,Scavenger,Snow Removal
Ownership Condo
Pets Allowed Cats OK, Dogs OK
Read Less
Want to know what your home might be worth? Contact us for a FREE valuation!

Our team is ready to help you sell your home for the highest possible price ASAP

© 2024 Listings courtesy of MRED as distributed by MLS GRID. All Rights Reserved.
Bought with Berkshire Hathaway HomeServices Prairie Path REALT

GET MORE INFORMATION





