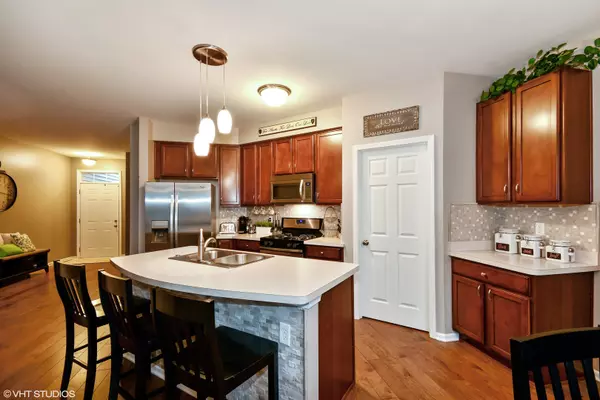$228,000
$235,000
3.0%For more information regarding the value of a property, please contact us for a free consultation.
34W610 Roosevelt AVE #E St. Charles, IL 60174
2 Beds
2.5 Baths
1,881 SqFt
Key Details
Sold Price $228,000
Property Type Townhouse
Sub Type Townhouse-2 Story
Listing Status Sold
Purchase Type For Sale
Square Footage 1,881 sqft
Price per Sqft $121
Subdivision Whitmore Place
MLS Listing ID 10162476
Sold Date 05/01/19
Bedrooms 2
Full Baths 2
Half Baths 1
HOA Fees $150/mo
Year Built 2013
Annual Tax Amount $4,980
Tax Year 2017
Lot Dimensions 26 X 143 X 25 X 152
Property Description
Be prepared to be impressed. Perfectly maintained and upgraded, all you have to do is move in and enjoy. Great room concept works well for entertaining and day to day living. Hardwood Floors on the entire 1st floor. Center Island in the Kitchen with 42" Cabinets. Stainless Steel Appliances and a Walk-In Pantry. Eating area has a view of the open space and sliding glass door to patio. Upstairs you'll find a fabulous Master Suite with a private Sitting Room, Master Bath and Walk-In Closet. Master Bath has a double bowl sink with an adult cabinet height, separate shower and large soaker tub. A convenient 2nd Floor Laundry Room. Don't forget to stop and take a look at the garage! Coated garage floor, heated with an insulated garage door and a mounted TV with speakers that will stay. New water heater in August 2018. Close to Stearns Rd, a quick trip west gets you to shopping and entertainment. Minutes by car to downtown St. Charles too. Parks walking distance. Beautiful area.
Location
State IL
County Kane
Area Campton Hills / St. Charles
Rooms
Basement None
Interior
Interior Features Hardwood Floors, Second Floor Laundry, Laundry Hook-Up in Unit, Walk-In Closet(s)
Heating Natural Gas, Forced Air
Cooling Central Air
Equipment Fire Sprinklers, CO Detectors, Ceiling Fan(s)
Fireplace N
Appliance Range, Microwave, Dishwasher, Refrigerator, Water Softener
Exterior
Exterior Feature Patio, Storms/Screens
Parking Features Attached
Garage Spaces 2.0
Amenities Available Park
Roof Type Asphalt
Building
Lot Description Cul-De-Sac
Story 2
Sewer Public Sewer
Water Public
New Construction false
Schools
Elementary Schools Anderson Elementary School
Middle Schools Wredling Middle School
High Schools St Charles East High School
School District 303 , 303, 303
Others
HOA Fee Include Insurance,Exterior Maintenance,Lawn Care,Snow Removal
Ownership Fee Simple w/ HO Assn.
Special Listing Condition None
Pets Allowed Cats OK, Dogs OK
Read Less
Want to know what your home might be worth? Contact us for a FREE valuation!

Our team is ready to help you sell your home for the highest possible price ASAP

© 2024 Listings courtesy of MRED as distributed by MLS GRID. All Rights Reserved.
Bought with Octavio Herrera • Keller Williams Infinity

GET MORE INFORMATION





