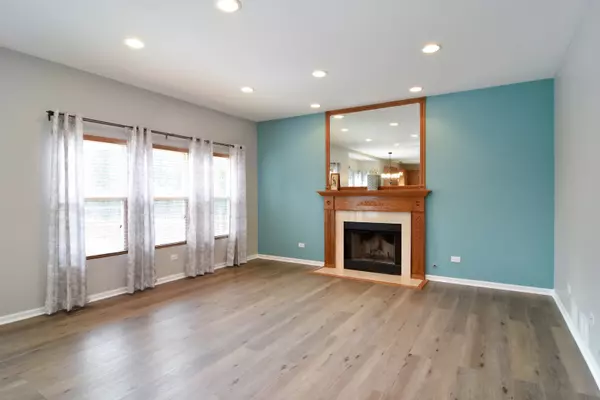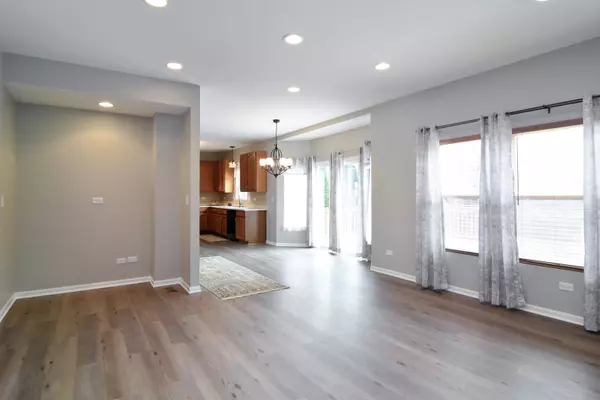$245,000
$249,900
2.0%For more information regarding the value of a property, please contact us for a free consultation.
741 Sun Lake RD Lake Villa, IL 60046
4 Beds
2.5 Baths
1,964 SqFt
Key Details
Sold Price $245,000
Property Type Single Family Home
Sub Type Detached Single
Listing Status Sold
Purchase Type For Sale
Square Footage 1,964 sqft
Price per Sqft $124
Subdivision Painted Lakes
MLS Listing ID 10143946
Sold Date 02/15/19
Style Traditional
Bedrooms 4
Full Baths 2
Half Baths 1
HOA Fees $17/ann
Year Built 2000
Annual Tax Amount $9,612
Tax Year 2017
Lot Size 8,276 Sqft
Lot Dimensions 67X120
Property Description
GREAT LOCATION BACKING TO CONSERVANCY! OPEN FLOOR PLAN! 2-STY FOYER. 1ST FLR DEN W/FRENCH DRS. HUGE KITCHEN OPEN TO FAMILY ROOM W/42" CABS, LARGE CENTER ISLAND, PLANNING DESK, NEWER APPLIANCES-FRIDGE & DISHWASHER (2YRS)-MICRO (2018),SINK/FAUCET (2018). CERAMIC BACKSPLASH. LG BREAKFAST BAY. SO MUCH NEW: NEW SLIDING DOOR (2018). NEW LARGE DBLE WOOD DECK (2018),FULLY FENCED YARD. ROOF (2018), FRONT SIDING (2018), FRONT DOOR (2018) ALL FRONT WINDOWS UP/DOWN (2018), NEW LAMINATE WOOD FLOORING ENTIRE FIRST FLR (2018), NEW LIGHT FIXTURES (2018), NEW CARPETING 2ND FLOOR & BASEMENT (2018), SUMP PUMP (2018) HOME FRESHLY PAINTED (2018), ALL TRIM HAS BEEN PAINTED WHITE-- GOOD BYE BROWN TRIM!! FR HAS FP & RECESSED LIGHTING. HUGE MASTER BRM W/VAULTED CLGS, WALKIN CLST & UPDATED BATHROOM W/DBL SINKS, SEP SHWR, SOAKING TUB. 2ND BATHRM REMODELED. 1ST FLR DEN W/FRENCH DRS, 9' CEILINGS. 2-1/2 CAR GAR HAS EPOXY FLR PLUS AN ADDITIONAL WORKSHOP ROOM! 2 PARKS IN NEIGHBORHOOD, DIRECT ACCESS TO BIKE TRAILS.
Location
State IL
County Lake
Area Lake Villa / Lindenhurst
Rooms
Basement Partial
Interior
Interior Features Vaulted/Cathedral Ceilings, Wood Laminate Floors
Heating Natural Gas, Forced Air
Cooling Central Air
Fireplaces Number 1
Fireplaces Type Gas Starter
Equipment Humidifier, Security System, CO Detectors, Ceiling Fan(s), Sump Pump
Fireplace Y
Appliance Range, Microwave, Dishwasher, Refrigerator, Washer, Dryer, Disposal
Exterior
Exterior Feature Deck, Storms/Screens
Garage Attached
Garage Spaces 2.0
Community Features Sidewalks, Street Lights, Street Paved
Roof Type Asphalt
Building
Lot Description Fenced Yard, Nature Preserve Adjacent
Sewer Public Sewer
Water Public
New Construction false
Schools
Elementary Schools Oakland Elementary School
Middle Schools Antioch Upper Grade School
High Schools Lakes Community High School
School District 34 , 34, 117
Others
HOA Fee Include Other
Ownership Fee Simple w/ HO Assn.
Special Listing Condition None
Read Less
Want to know what your home might be worth? Contact us for a FREE valuation!

Our team is ready to help you sell your home for the highest possible price ASAP

© 2024 Listings courtesy of MRED as distributed by MLS GRID. All Rights Reserved.
Bought with Century 21 Affiliated

GET MORE INFORMATION





