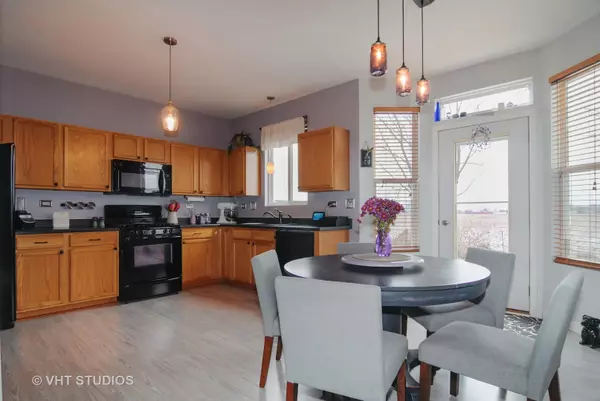$184,500
$186,900
1.3%For more information regarding the value of a property, please contact us for a free consultation.
102 E Meadow DR Cortland, IL 60112
4 Beds
2.5 Baths
2,785 SqFt
Key Details
Sold Price $184,500
Property Type Single Family Home
Sub Type Detached Single
Listing Status Sold
Purchase Type For Sale
Square Footage 2,785 sqft
Price per Sqft $66
MLS Listing ID 10163602
Sold Date 04/11/19
Style Traditional
Bedrooms 4
Full Baths 2
Half Baths 1
HOA Fees $18/qua
Year Built 2003
Annual Tax Amount $7,945
Tax Year 2017
Lot Dimensions 34.58X19.43X121.86X63.85X1
Property Description
Open concept living in this lovingly maintained property with recent updates including wood laminate flooring from front door to back patio door, and fresh paint throughout entire main level. Appliances also have been recently updated. Home office is conveniently located just off the front door. The home features oversized windows and transoms that allow plenty of natural light in! Awesome floorplan open from kitchen to eating area to family room with a cozy fireplace. Second level includes a huge loft area that could have many uses...media, gaming, fitness, 2nd office, playroom...use your imagination! Also on 2nd level is 4 bedrooms, 2 full bathrooms and the laundry room. Amazingly quiet and private back yard with large concrete patio and firepit area...great for relaxing family time or entertaining! Note the garage is a 3 car garage...the second bay is a tandem. Great location with quick access to Rt. 38 or I88. There's even a park at the end of the street!
Location
State IL
County De Kalb
Area Cortland
Rooms
Basement Partial
Interior
Interior Features Vaulted/Cathedral Ceilings, Wood Laminate Floors, Second Floor Laundry, Walk-In Closet(s)
Heating Natural Gas, Forced Air
Cooling Central Air
Fireplaces Number 1
Fireplaces Type Wood Burning, Gas Starter
Equipment Ceiling Fan(s), Sump Pump
Fireplace Y
Appliance Range, Microwave, Dishwasher, Refrigerator, Washer, Dryer, Disposal
Exterior
Exterior Feature Patio, Porch, Storms/Screens, Fire Pit
Garage Attached
Garage Spaces 3.0
Community Features Sidewalks, Street Lights, Street Paved
Roof Type Asphalt
Building
Lot Description Fenced Yard, Landscaped
Sewer Public Sewer
Water Public
New Construction false
Schools
School District 428 , 428, 428
Others
HOA Fee Include Other
Ownership Fee Simple w/ HO Assn.
Special Listing Condition None
Read Less
Want to know what your home might be worth? Contact us for a FREE valuation!

Our team is ready to help you sell your home for the highest possible price ASAP

© 2024 Listings courtesy of MRED as distributed by MLS GRID. All Rights Reserved.
Bought with Michael Cluck • RE/MAX Excels

GET MORE INFORMATION





