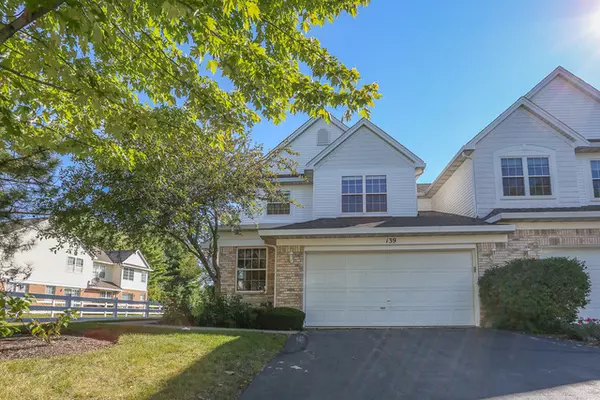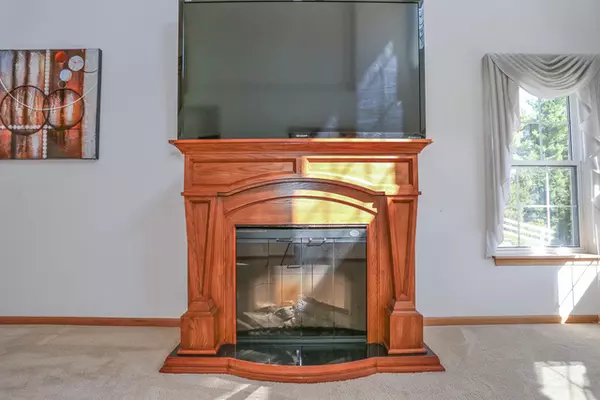$302,500
$312,000
3.0%For more information regarding the value of a property, please contact us for a free consultation.
139 BAY DR Itasca, IL 60143
3 Beds
2.5 Baths
2,025 SqFt
Key Details
Sold Price $302,500
Property Type Townhouse
Sub Type Townhouse-2 Story
Listing Status Sold
Purchase Type For Sale
Square Footage 2,025 sqft
Price per Sqft $149
Subdivision Park Place
MLS Listing ID 10127627
Sold Date 03/18/19
Bedrooms 3
Full Baths 2
Half Baths 1
HOA Fees $230/mo
Year Built 1999
Annual Tax Amount $6,390
Tax Year 2016
Lot Dimensions 34X69
Property Description
Come home to your own private sanctuary! This beautiful, open, spacious end unit townhouse offers a peaceful and serene setting! Enjoy the birds and wildlife that visit the nature preserve without any maintenance! Sunlight pours in the 2-story foyer, living room and dining room! French door leads to private patio to enjoy your morning coffee while you watch the sun rise over the preserve. Spectacular views from the first floor master bedroom with full bath, whirlpool tub and separate shower. Convenient first floor laundry and powder room. Gorgeous Alloc Herringbone Hardwood floors. Choose your dining experience from eat-in kitchen or formal dining room combined with living room. Upstairs offers 2 large bedrooms PLUS loft! Entertaining fun in the light, bright, and recently finished basement. Large storage area. Conveniently located near 53, 90, Woodfield and Metra, this home has it all.
Location
State IL
County Du Page
Area Itasca
Rooms
Basement Full
Interior
Interior Features Bar-Dry, Hardwood Floors, First Floor Bedroom, First Floor Laundry, First Floor Full Bath, Storage
Heating Natural Gas, Forced Air
Cooling Central Air
Equipment Ceiling Fan(s), Sump Pump
Fireplace N
Appliance Range, Microwave, Dishwasher, Refrigerator, Washer, Dryer
Exterior
Exterior Feature Patio, Storms/Screens, Outdoor Grill, End Unit
Parking Features Attached
Garage Spaces 2.0
Roof Type Asphalt
Building
Lot Description Wetlands adjacent, Landscaped, Pond(s), Water View
Story 2
Sewer Public Sewer, Sewer-Storm
Water Public
New Construction false
Schools
Elementary Schools Elmer H Franzen Intermediate Sch
Middle Schools F E Peacock Middle School
School District 10 , 10, 108
Others
HOA Fee Include Insurance,Exterior Maintenance,Lawn Care,Snow Removal
Ownership Fee Simple w/ HO Assn.
Special Listing Condition None
Pets Allowed Cats OK, Dogs OK
Read Less
Want to know what your home might be worth? Contact us for a FREE valuation!

Our team is ready to help you sell your home for the highest possible price ASAP

© 2024 Listings courtesy of MRED as distributed by MLS GRID. All Rights Reserved.
Bought with Baird & Warner

GET MORE INFORMATION





