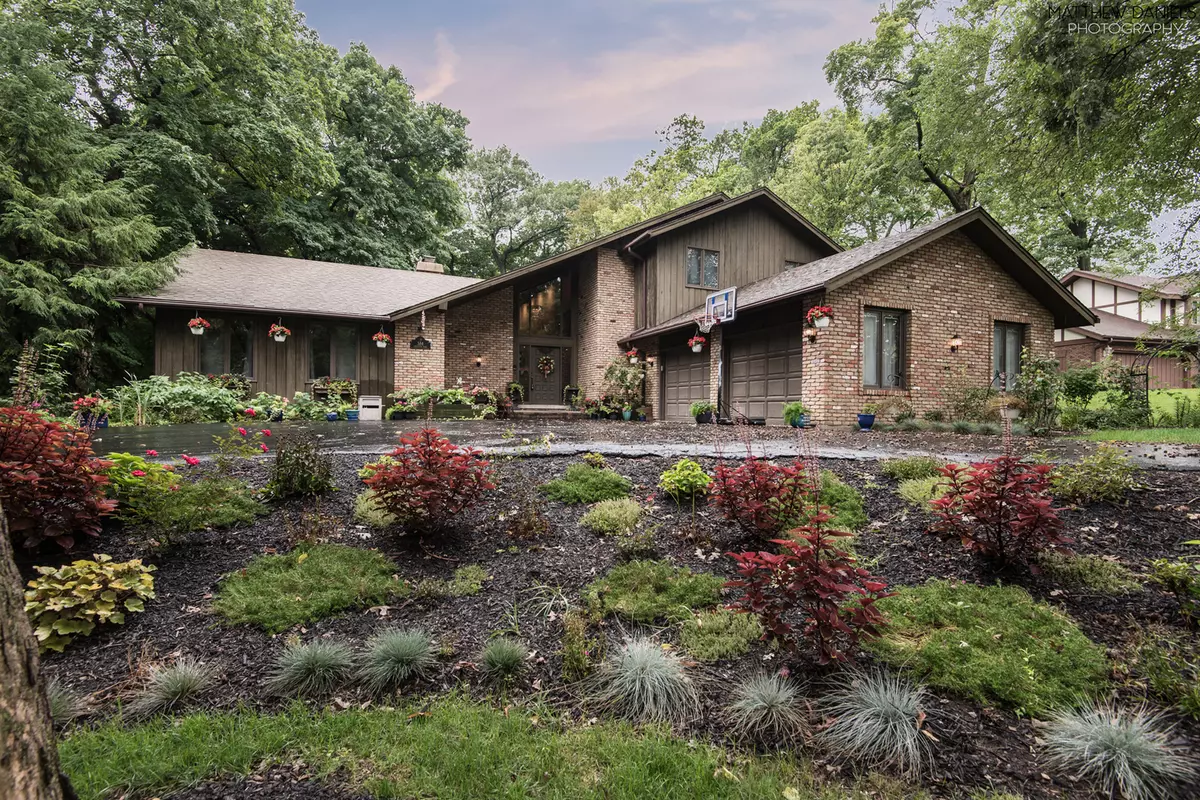$400,000
$419,000
4.5%For more information regarding the value of a property, please contact us for a free consultation.
584 Aberdeen RD Frankfort, IL 60423
4 Beds
4 Baths
3,700 SqFt
Key Details
Sold Price $400,000
Property Type Single Family Home
Sub Type Detached Single
Listing Status Sold
Purchase Type For Sale
Square Footage 3,700 sqft
Price per Sqft $108
Subdivision Prestwick Country Club
MLS Listing ID 10137398
Sold Date 02/28/19
Bedrooms 4
Full Baths 3
Half Baths 2
HOA Fees $8/ann
Year Built 1977
Annual Tax Amount $10,787
Tax Year 2017
Lot Size 0.800 Acres
Lot Dimensions 182X289X98X143X191X30
Property Description
GORGEOUS CUSTOM HOME IN PRESTIGIOUS PRESTWICK FEATURES 4 BEDROOMS AND FIVE BATHROOMS. Enter through the grand two story foyer to a vaulted family room with a wood burning stone fireplace and amazing views to the outdoors. The centerpiece of this home is the newly remodeled Chef's kitchen featuring stainless steel appliances, white custom cabinetry, exotic granite counters, pendant lighting, designer fixtures, center island, walk-in pantry and a full sized eating area. Kitchen flows into formal dining room and family room. Master suite on the main level is perfect for related living. Finished walkout basement with tons of storage, rec room and half bath. Massive wrap-around deck overlooks a beautiful yard and is perfect for entertaining. Home sits on a picturesque lot in one of Frankfort's most desirable subdivisions. This is the total package!
Location
State IL
County Will
Area Frankfort
Rooms
Basement Full, Walkout
Interior
Interior Features Vaulted/Cathedral Ceilings, First Floor Bedroom, In-Law Arrangement, First Floor Full Bath
Heating Natural Gas, Forced Air
Cooling Central Air
Fireplaces Number 2
Fireplace Y
Exterior
Exterior Feature Deck, Patio
Parking Features Attached
Garage Spaces 2.5
Community Features Clubhouse, Pool, Street Lights, Street Paved
Roof Type Asphalt
Building
Lot Description Irregular Lot
Sewer Public Sewer
Water Public
New Construction false
Schools
Elementary Schools Chelsea Elementary School
Middle Schools Hickory Creek Middle School
High Schools Lincoln-Way East High School
School District 157C , 157C, 210
Others
HOA Fee Include Insurance
Ownership Fee Simple w/ HO Assn.
Special Listing Condition None
Read Less
Want to know what your home might be worth? Contact us for a FREE valuation!

Our team is ready to help you sell your home for the highest possible price ASAP

© 2024 Listings courtesy of MRED as distributed by MLS GRID. All Rights Reserved.
Bought with Keller Williams Preferred Realty

GET MORE INFORMATION





