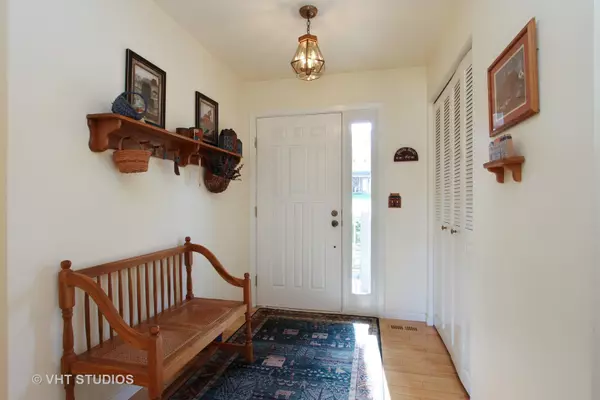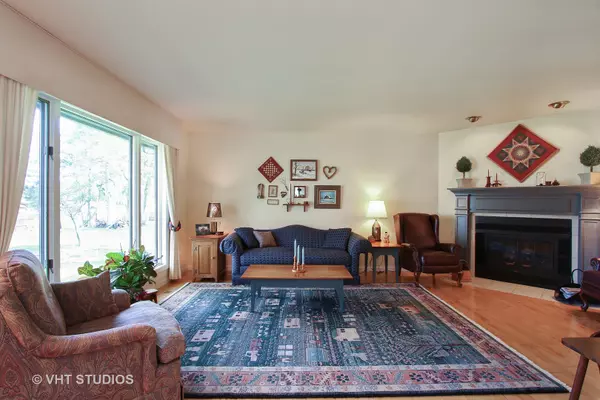$252,000
$250,000
0.8%For more information regarding the value of a property, please contact us for a free consultation.
570 ADA ST Cary, IL 60013
4 Beds
3 Baths
1,600 SqFt
Key Details
Sold Price $252,000
Property Type Single Family Home
Sub Type Detached Single
Listing Status Sold
Purchase Type For Sale
Square Footage 1,600 sqft
Price per Sqft $157
MLS Listing ID 10121301
Sold Date 12/17/18
Style Ranch
Bedrooms 4
Full Baths 3
Year Built 1984
Annual Tax Amount $5,435
Tax Year 2017
Lot Size 0.360 Acres
Lot Dimensions 99X163
Property Description
Custom built ranch on amazing Tranquil lot with Beautiful mature Oak trees. Gorgeous hardwood floors highlight the first floor! Open family room with gas Fireplace. Large Formal Dining room with with Back yard views. Gorgeous Trex deck! Kitchen with custom cabinets and solid surface counters, cooktop, built in oven and Microwave. Reverse osmosis system is new! The eating area is spacious and will allow for larger family meals! 3 bedrooms on the first floor and 2 full baths all with hardwood floors ample closets. The master suite will accommodate a King size bed has a spacious walk in closet & pvt master bath. There is a 4th bedroom in the lower level along with a 3rd full bath, and kitchenette for a perfect in law Suite. Spacious family room with a Vermont Castings Stove. First Floor Laundry. All the Mechanical's have been replaced in the last 4 years. Professionally landscaped, heated 2.5 car garage! 1 block to the elementary school, close to the train station & down town Cary!
Location
State IL
County Mc Henry
Area Cary / Oakwood Hills / Trout Valley
Rooms
Basement Full
Interior
Interior Features Hardwood Floors, First Floor Bedroom, In-Law Arrangement, First Floor Laundry
Heating Natural Gas
Cooling Central Air
Fireplaces Number 2
Fireplaces Type Wood Burning, Gas Log
Equipment Humidifier, Water-Softener Owned, Central Vacuum, TV-Cable, CO Detectors, Ceiling Fan(s), Fan-Attic Exhaust, Sump Pump
Fireplace Y
Appliance Microwave, Dishwasher, Refrigerator, Cooktop, Built-In Oven
Exterior
Exterior Feature Deck, Porch, Storms/Screens
Garage Attached
Garage Spaces 2.5
Community Features Street Paved
Roof Type Asphalt
Building
Lot Description Landscaped, Wooded
Sewer Public Sewer
Water Public
New Construction false
Schools
Elementary Schools Briargate Elementary School
Middle Schools Cary Junior High School
High Schools Cary-Grove Community High School
School District 26 , 26, 155
Others
HOA Fee Include None
Ownership Fee Simple
Special Listing Condition None
Read Less
Want to know what your home might be worth? Contact us for a FREE valuation!

Our team is ready to help you sell your home for the highest possible price ASAP

© 2024 Listings courtesy of MRED as distributed by MLS GRID. All Rights Reserved.
Bought with RE/MAX Unlimited Northwest

GET MORE INFORMATION





