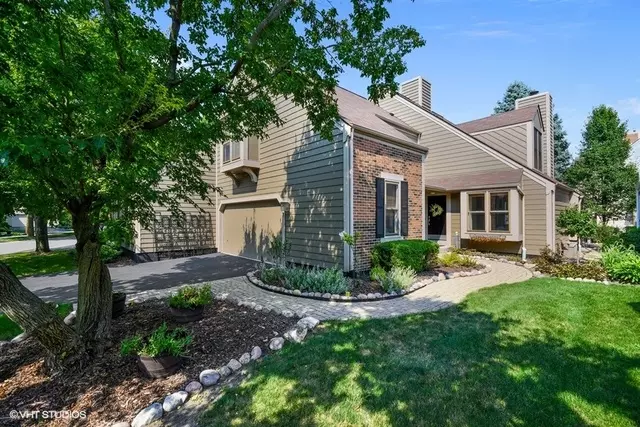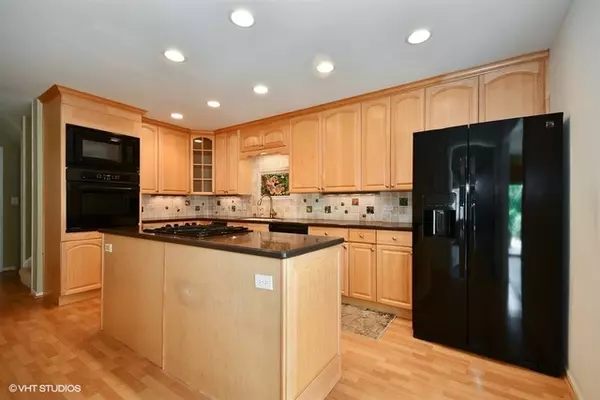$271,000
$285,000
4.9%For more information regarding the value of a property, please contact us for a free consultation.
93 Whittington CRSE St. Charles, IL 60174
4 Beds
3.5 Baths
2,338 SqFt
Key Details
Sold Price $271,000
Property Type Townhouse
Sub Type Townhouse-2 Story
Listing Status Sold
Purchase Type For Sale
Square Footage 2,338 sqft
Price per Sqft $115
Subdivision Manor Homes Of Fox Chase
MLS Listing ID 10130083
Sold Date 05/01/19
Bedrooms 4
Full Baths 3
Half Baths 1
HOA Fees $225/mo
Year Built 1983
Annual Tax Amount $6,879
Tax Year 2017
Lot Dimensions 42X104X32X88
Property Description
Townhome living ELEVATED! This light & bright END UNIT is the largest model available in the desirable Manor Homes of Fox Chase offering 2,300 sqft of living space plus a finished basement! 4 spacious bedrooms, 3.1 baths & a main flr den. Lovely kitchen featuring newer apps, a spacious island, 42' cabinets & reverse osmosis water filtration system. Open to the kitchen is the warm, inviting sunroom w/panoramic views of the beautiful, private surroundings & sliders to the paver patio. Incredible master retreat w/large, private terrace & ensuite bath w/dual sinks. The finished bsmt provides plenty of extra living space including a sizable rec room, bedrm & full bath. Oversized 2 car garage & a beautifully designed exterior w/mature landscaping & a privacy divider for added tranquility. Walking distance to top rated Middle & High Schools & great park. Minutes to vibrant downtown, shopping, dining & STC Country Club/Golf Course!
Location
State IL
County Kane
Area Campton Hills / St. Charles
Rooms
Basement Full
Interior
Interior Features Vaulted/Cathedral Ceilings, Wood Laminate Floors
Heating Natural Gas, Forced Air
Cooling Central Air
Fireplaces Number 1
Fireplaces Type Gas Log, Gas Starter
Equipment Humidifier, Water-Softener Rented, TV-Cable, TV-Dish, CO Detectors, Ceiling Fan(s), Fan-Whole House, Sump Pump
Fireplace Y
Appliance Range, Microwave, Dishwasher, Refrigerator, Washer, Dryer, Disposal, Trash Compactor
Exterior
Exterior Feature Balcony, Brick Paver Patio, Storms/Screens
Parking Features Attached
Garage Spaces 2.0
Roof Type Asphalt
Building
Lot Description Common Grounds
Story 2
Sewer Public Sewer
Water Public
New Construction false
Schools
Elementary Schools Fox Ridge Elementary School
Middle Schools Wredling Middle School
High Schools St Charles East High School
School District 303 , 303, 303
Others
HOA Fee Include Parking,Insurance,Exterior Maintenance,Lawn Care,Snow Removal,Other
Ownership Fee Simple w/ HO Assn.
Special Listing Condition None
Pets Allowed Cats OK, Dogs OK
Read Less
Want to know what your home might be worth? Contact us for a FREE valuation!

Our team is ready to help you sell your home for the highest possible price ASAP

© 2024 Listings courtesy of MRED as distributed by MLS GRID. All Rights Reserved.
Bought with Rich Spaniol • Baird & Warner

GET MORE INFORMATION





