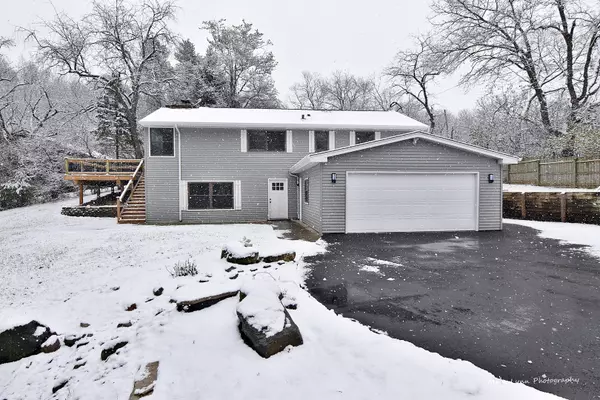$332,000
$349,000
4.9%For more information regarding the value of a property, please contact us for a free consultation.
39w108 Campton Hills DR St. Charles, IL 60175
3 Beds
2 Baths
1,735 SqFt
Key Details
Sold Price $332,000
Property Type Single Family Home
Sub Type Detached Single
Listing Status Sold
Purchase Type For Sale
Square Footage 1,735 sqft
Price per Sqft $191
MLS Listing ID 10142517
Sold Date 04/12/19
Style Ranch
Bedrooms 3
Full Baths 2
Year Built 1958
Annual Tax Amount $6,555
Tax Year 2017
Lot Size 1.250 Acres
Lot Dimensions 226X192X213
Property Description
This home is truly a one-of-a-kind gem! Completely rehabbed inside & out - new siding - new roof - new mechanicals - new kitchen - new bathrooms - you name it! The 1.24 acre lot has STUNNING views of the wooded area & pond. This unique 3 bed, 2 bath hillside ranch has hardwood floors throughout the main (upper) level w/ a cozy, yet open concept living space. Brand new kitchen is an entertainer's dream with SS appliances, granite & custom cabinetry, open to dining space & family room with fireplace. Enjoy gorgeous views inside from your floor to ceiling family room windows or step right out onto your brand new Trex deck to enjoy view of the pond. 3 spacious bedrooms & updated full bath w/ dual vanity. Basement has been beautifully finished & provides a 4th bonus room & full bath for guests, an office space, and/or in-law arrangement. 3 car tandem garage w/ space for all your toys! 303 school district! 100% move in ready! SS kitchen appliances will be installed prior to closing.
Location
State IL
County Kane
Area Campton Hills / St. Charles
Rooms
Basement Full, Walkout
Interior
Interior Features Hardwood Floors
Heating Natural Gas, Forced Air
Cooling Central Air
Fireplaces Number 1
Fireplaces Type Wood Burning
Fireplace Y
Appliance Range, Microwave, Dishwasher, Refrigerator
Exterior
Exterior Feature Deck, Patio
Parking Features Attached
Garage Spaces 3.0
Community Features Street Paved
Roof Type Asphalt
Building
Lot Description Pond(s), Water View, Wooded
Sewer Septic-Private
Water Private Well
New Construction false
Schools
Elementary Schools Wasco Elementary School
Middle Schools Thompson Middle School
High Schools St Charles East High School
School District 303 , 303, 303
Others
HOA Fee Include None
Ownership Fee Simple
Special Listing Condition None
Read Less
Want to know what your home might be worth? Contact us for a FREE valuation!

Our team is ready to help you sell your home for the highest possible price ASAP

© 2024 Listings courtesy of MRED as distributed by MLS GRID. All Rights Reserved.
Bought with Anthony Brummel • Brummel Properties, Inc.

GET MORE INFORMATION





