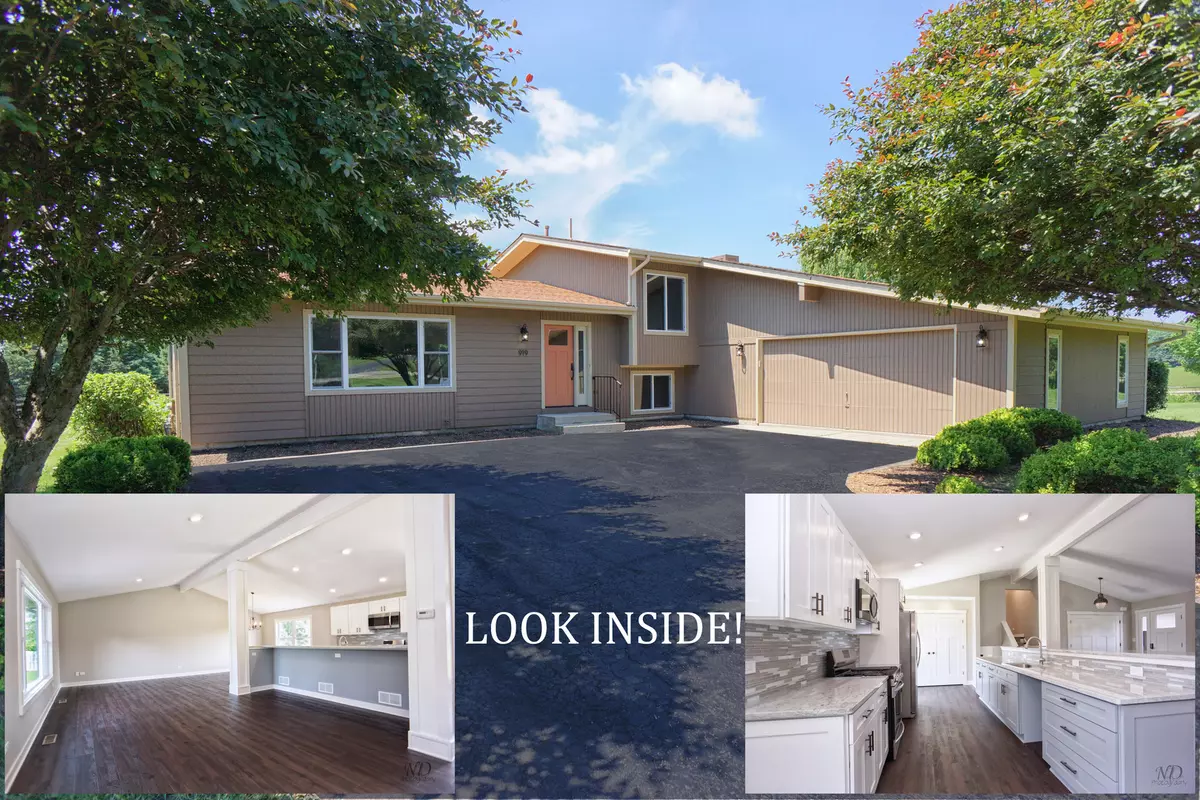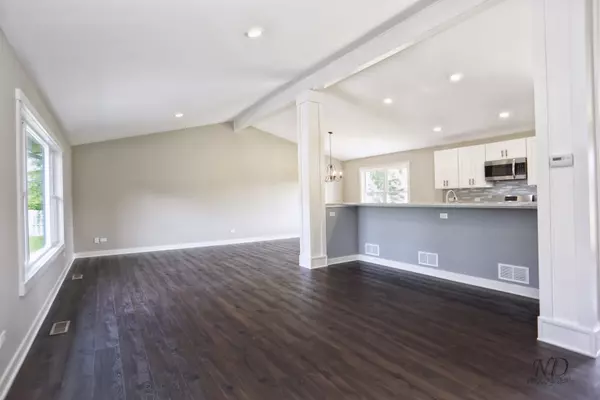$368,750
$368,750
For more information regarding the value of a property, please contact us for a free consultation.
919 Cherokee CT Lake Villa, IL 60046
5 Beds
3.5 Baths
2,854 SqFt
Key Details
Sold Price $368,750
Property Type Single Family Home
Sub Type Detached Single
Listing Status Sold
Purchase Type For Sale
Square Footage 2,854 sqft
Price per Sqft $129
Subdivision Ishnala Country Estates
MLS Listing ID 10132612
Sold Date 03/01/19
Style Contemporary
Bedrooms 5
Full Baths 3
Half Baths 1
Year Built 1990
Annual Tax Amount $10,001
Tax Year 2017
Lot Size 1.171 Acres
Lot Dimensions 51004
Property Description
SERIOUSLY BEAUTIFUL Unique & deceptively large home on OVER AN ACRE of land in LOVELY Ishnala Country Estates! Quick Close-BE IN BY THE HOLIDAYS! This home was torn down to the studs & rebuilt as if the contractor was moving in himself. From the Spectacular Open concept Main room with River White Granite & an enormous Breakfast bar seating to the lower Family room with inset Gas Fireplace. This SLEEK & MODERN beauty is like buying a new home! Master Suite has a private NEW Bath w/double River White granite vanity-brand new shower & Very well appointed walk-in closet. 2 additional guest bedrooms on 2nd level-1 guest bedroom adjacent to the family room as well as a 1/2 bath-Basement level sports a brand new full bath,Bedroom & Rec area-Private w/English lookout windows. This home has all new HVAC/H2O heater/Softener/Well equiptment/Appliances/Kitchens/Baths/windows/doors/walls/floors/baths/kitchen/deck/patio/Fresh exterior Paint.3+ car Garage w/loft. BACK-UP OFFERS WELCOME!
Location
State IL
County Lake
Area Lake Villa / Lindenhurst
Rooms
Basement Partial, English
Interior
Interior Features Vaulted/Cathedral Ceilings, Solar Tubes/Light Tubes, First Floor Bedroom, In-Law Arrangement, First Floor Laundry
Heating Natural Gas, Forced Air
Cooling Central Air
Fireplaces Number 1
Fireplaces Type Electric
Equipment Water-Softener Owned, TV-Cable, Ceiling Fan(s), Sump Pump, Backup Sump Pump;
Fireplace Y
Appliance Range, Microwave, Refrigerator, Washer, Dryer, Range Hood
Exterior
Exterior Feature Deck, Patio, Dog Run
Garage Attached
Garage Spaces 2.5
Community Features Street Paved
Roof Type Asphalt
Building
Lot Description Cul-De-Sac, Irregular Lot
Sewer Septic-Private
Water Private Well
New Construction false
Schools
Elementary Schools William L Thompson School
Middle Schools Peter J Palombi School
High Schools Lakes Community High School
School District 41 , 41, 117
Others
HOA Fee Include None
Ownership Fee Simple
Special Listing Condition None
Read Less
Want to know what your home might be worth? Contact us for a FREE valuation!

Our team is ready to help you sell your home for the highest possible price ASAP

© 2024 Listings courtesy of MRED as distributed by MLS GRID. All Rights Reserved.
Bought with Keller Williams North Shore West

GET MORE INFORMATION





