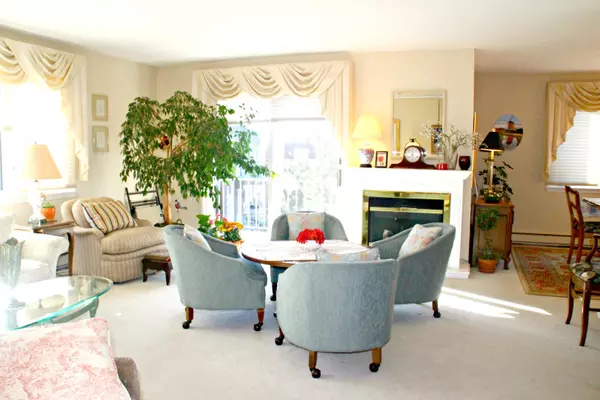$182,500
$199,928
8.7%For more information regarding the value of a property, please contact us for a free consultation.
2812 E Bel Aire DR #304 Arlington Heights, IL 60004
3 Beds
2.5 Baths
2,100 SqFt
Key Details
Sold Price $182,500
Property Type Condo
Sub Type Condo
Listing Status Sold
Purchase Type For Sale
Square Footage 2,100 sqft
Price per Sqft $86
Subdivision Regent Park
MLS Listing ID 10115485
Sold Date 01/03/19
Bedrooms 3
Full Baths 2
Half Baths 1
HOA Fees $510/mo
Rental Info No
Year Built 1966
Annual Tax Amount $1,081
Tax Year 2017
Lot Dimensions COMMON
Property Description
Bright sunny corner unit with 3 bedroom + 2.5 baths and a great view. You are not going to want to miss this opportunity. Living room is spacious (large entertainment unit will stay), dining area is separate and roomy, plenty of space for table - plus kitchen has additional table space and tons of counter space too. Bedrooms feature oversize closets. Don't miss the master bath offering so much space & multiple closets. Pocket doors to kitchen and hall can offer privacy. Large balcony is perfect to relax and has partial view of the lake. Access to unit is close to elevator how still quiet. Building allows washer & dryer to be installed in unit = stackable W/D in 1/2 bath would work great! Community offers: Tennis courts, Pool, indoor parking, laundry in building + storage locker, intercom system, and view of south end of Sponge Lake ad only a few blocks to Prospect High School. See this one today before it is too late.
Location
State IL
County Cook
Area Arlington Heights
Rooms
Basement None
Interior
Heating Electric, Baseboard
Cooling Central Air
Equipment Security System, Intercom, Ceiling Fan(s)
Fireplace N
Appliance Range, Dishwasher, Refrigerator, Disposal
Exterior
Exterior Feature Balcony, In Ground Pool, Storms/Screens, End Unit
Parking Features Attached
Garage Spaces 1.0
Building
Story 3
Sewer Public Sewer
Water Lake Michigan
New Construction false
Schools
Elementary Schools Dryden Elementary School
Middle Schools South Middle School
High Schools Prospect High School
School District 25 , 25, 214
Others
HOA Fee Include Water,Parking,Insurance,Security,Pool,Exterior Maintenance,Lawn Care,Scavenger,Snow Removal,Lake Rights
Ownership Fee Simple w/ HO Assn.
Special Listing Condition None
Pets Allowed Cats OK, Dogs OK
Read Less
Want to know what your home might be worth? Contact us for a FREE valuation!

Our team is ready to help you sell your home for the highest possible price ASAP

© 2024 Listings courtesy of MRED as distributed by MLS GRID. All Rights Reserved.
Bought with Baird & Warner

GET MORE INFORMATION





