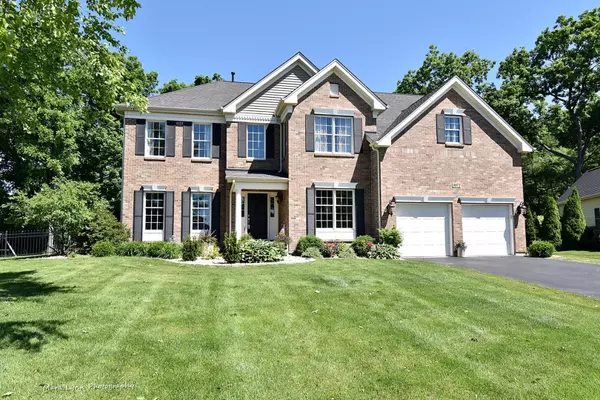$437,500
$450,000
2.8%For more information regarding the value of a property, please contact us for a free consultation.
3071 ELLEBY CT North Aurora, IL 60542
4 Beds
3.5 Baths
3,200 SqFt
Key Details
Sold Price $437,500
Property Type Single Family Home
Sub Type Detached Single
Listing Status Sold
Purchase Type For Sale
Square Footage 3,200 sqft
Price per Sqft $136
Subdivision Lake Run Estates
MLS Listing ID 10110128
Sold Date 05/01/19
Style Traditional
Bedrooms 4
Full Baths 3
Half Baths 1
HOA Fees $37/ann
Year Built 2009
Annual Tax Amount $13,414
Tax Year 2016
Lot Size 0.327 Acres
Lot Dimensions 14375
Property Description
MAGNIFICENT! That is the only way to describe this exceptional home! The BEST wooded cul-de-sac lot, 1/3 acre, professionally landscaped, with irrigation system, play set, fully fenced with a beautifu paver patio, all backing to the forest preserve. Gleaming hardwood floors, 2 story open foyer and a 1st flr study with French doors. Front and back staircases with an awesome kitchen featuring designer lights, granite, oversized island, custom backsplash and cabinetry & SS prof appl. Large 2 story family room with a wall of windows overlooking the forest preserve. Formal living & dining rooms with fantastic wainscoting & crown moldings. Full master w/ sitting area & luxury bath that includes soaker, dual sinks and separate shower. 3 other great rooms for the family. A full finished basement with a full bath features wet bar, custom built-ins with rec room and also plenty of storage. This home will please your fussiest buyer who is looking for something special! 5 minutes to I-88!
Location
State IL
County Kane
Area North Aurora
Rooms
Basement Full
Interior
Interior Features Vaulted/Cathedral Ceilings, Bar-Wet, Hardwood Floors, First Floor Laundry
Heating Natural Gas, Forced Air
Cooling Central Air
Fireplaces Number 1
Fireplaces Type Gas Starter
Equipment Humidifier, Water-Softener Owned, TV-Cable, CO Detectors, Sump Pump, Sprinkler-Lawn, Radon Mitigation System
Fireplace Y
Appliance Range, Microwave, Dishwasher, Refrigerator, Disposal, Stainless Steel Appliance(s)
Exterior
Exterior Feature Brick Paver Patio
Parking Features Attached
Garage Spaces 2.0
Community Features Sidewalks
Roof Type Asphalt
Building
Lot Description Cul-De-Sac, Fenced Yard, Forest Preserve Adjacent, Landscaped, Wooded
Sewer Public Sewer
Water Public
New Construction false
Schools
School District 129 , 129, 129
Others
HOA Fee Include Other
Ownership Fee Simple w/ HO Assn.
Special Listing Condition None
Read Less
Want to know what your home might be worth? Contact us for a FREE valuation!

Our team is ready to help you sell your home for the highest possible price ASAP

© 2024 Listings courtesy of MRED as distributed by MLS GRID. All Rights Reserved.
Bought with Stephanie Doherty • Coldwell Banker Residential

GET MORE INFORMATION





