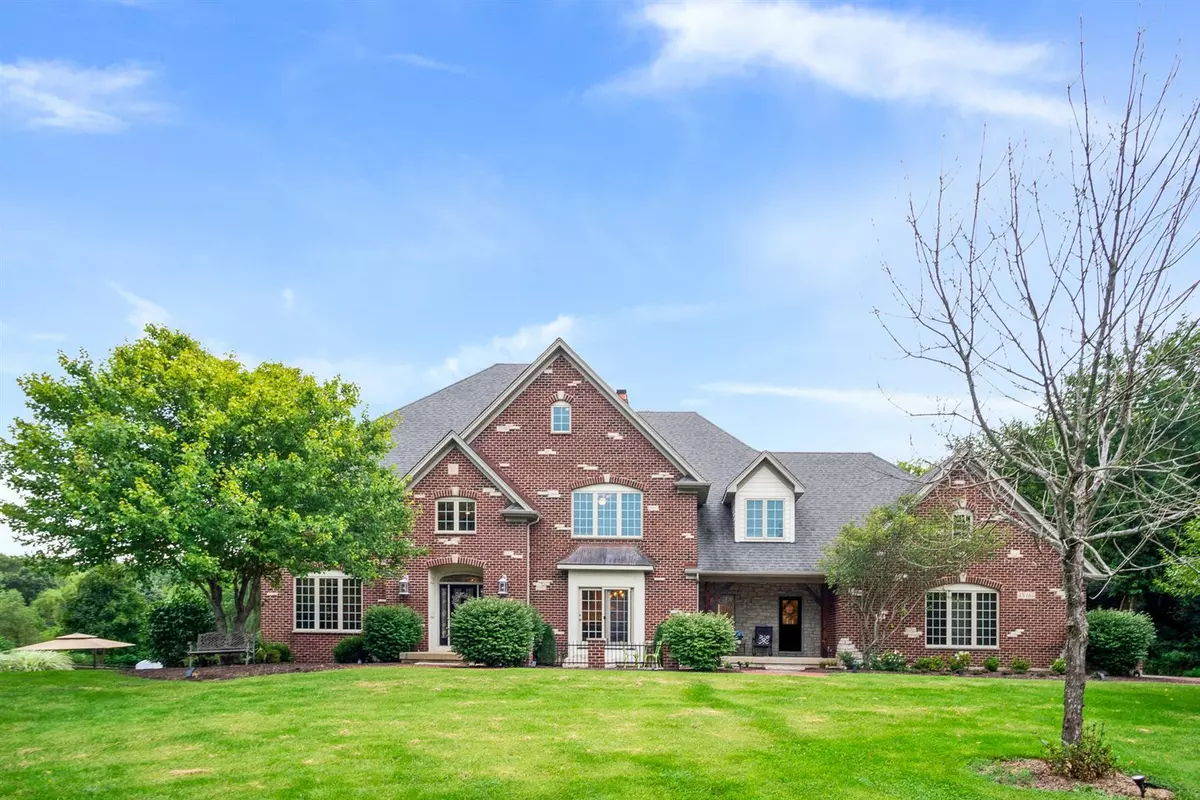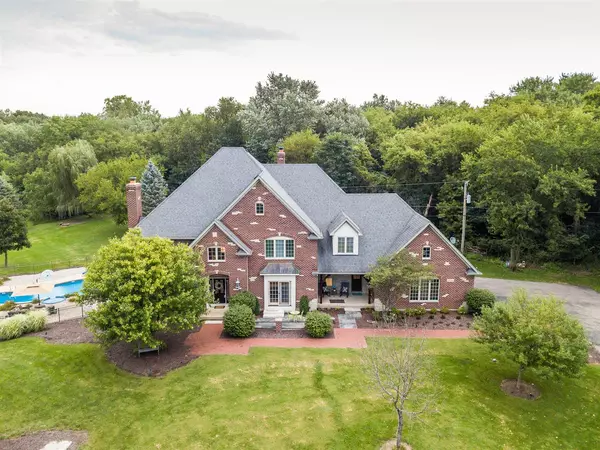$614,900
$624,900
1.6%For more information regarding the value of a property, please contact us for a free consultation.
4N165 Pheasant Run DR St. Charles, IL 60175
4 Beds
4 Baths
5,756 SqFt
Key Details
Sold Price $614,900
Property Type Single Family Home
Sub Type Detached Single
Listing Status Sold
Purchase Type For Sale
Square Footage 5,756 sqft
Price per Sqft $106
MLS Listing ID 10067156
Sold Date 03/29/19
Bedrooms 4
Full Baths 3
Half Baths 2
Year Built 2004
Annual Tax Amount $18,390
Tax Year 2017
Lot Size 2.100 Acres
Lot Dimensions 320X130X444X518X27X290
Property Description
Absolutely gorgeous custom home on over 2 wooded acres! Over 5700 sqft. of finished living space. Meticulous craftsmanship throughout. Huge 2 story foyer welcomes you. Hdwd floors leading to large dining rm w/ wainscoting & transom windows. 1st floor office w/ blt-ins & brick fp. True gourmet kitchen, Viking apps, heated marble floors, granite counters & custom crafted cabinetry & 2-sided stone fp to stunning 2 story family rm w/ coffered ceiling. Walls of windows offering so much natural light. Upstairs boasts a large master br, tray ceiling & fireplace. Master bath offers your own private oasis. Huge glass block w-in shower, heated floors & wic w/ blt-ins. Brs 2-4 are generous size too. Fantastic finished wo bsmt w/ rec, media, exercise rm , 4th fp & bar. Walk out to gorgeous pool, hot tub, fire pit & waterfalls. Private pond in back too! So much privacy. Walking dist. to Leroy Oaks & Great Western trl, yet minutes to downtown, shopping & commuting. Truly a must see!!
Location
State IL
County Kane
Area Campton Hills / St. Charles
Rooms
Basement Full, Walkout
Interior
Interior Features Vaulted/Cathedral Ceilings, Skylight(s), Hot Tub, Bar-Dry, Heated Floors, First Floor Laundry
Heating Natural Gas, Forced Air
Cooling Central Air
Fireplaces Number 4
Fireplaces Type Double Sided, Gas Log, Gas Starter
Equipment Humidifier, Water-Softener Owned, TV-Dish, CO Detectors, Ceiling Fan(s), Sump Pump
Fireplace Y
Appliance Double Oven, Microwave, Dishwasher, High End Refrigerator, Stainless Steel Appliance(s), Cooktop
Exterior
Exterior Feature Deck, Porch, Hot Tub, Brick Paver Patio, In Ground Pool
Parking Features Attached
Garage Spaces 3.0
Community Features Street Paved
Roof Type Asphalt
Building
Lot Description Pond(s), Water View, Wooded
Sewer Septic-Private
Water Private Well
New Construction false
Schools
Elementary Schools Ferson Creek Elementary School
Middle Schools Thompson Middle School
High Schools St Charles North High School
School District 303 , 303, 303
Others
HOA Fee Include None
Ownership Fee Simple
Special Listing Condition None
Read Less
Want to know what your home might be worth? Contact us for a FREE valuation!

Our team is ready to help you sell your home for the highest possible price ASAP

© 2024 Listings courtesy of MRED as distributed by MLS GRID. All Rights Reserved.
Bought with Berkshire Hathaway HomeServices American Heritage

GET MORE INFORMATION





