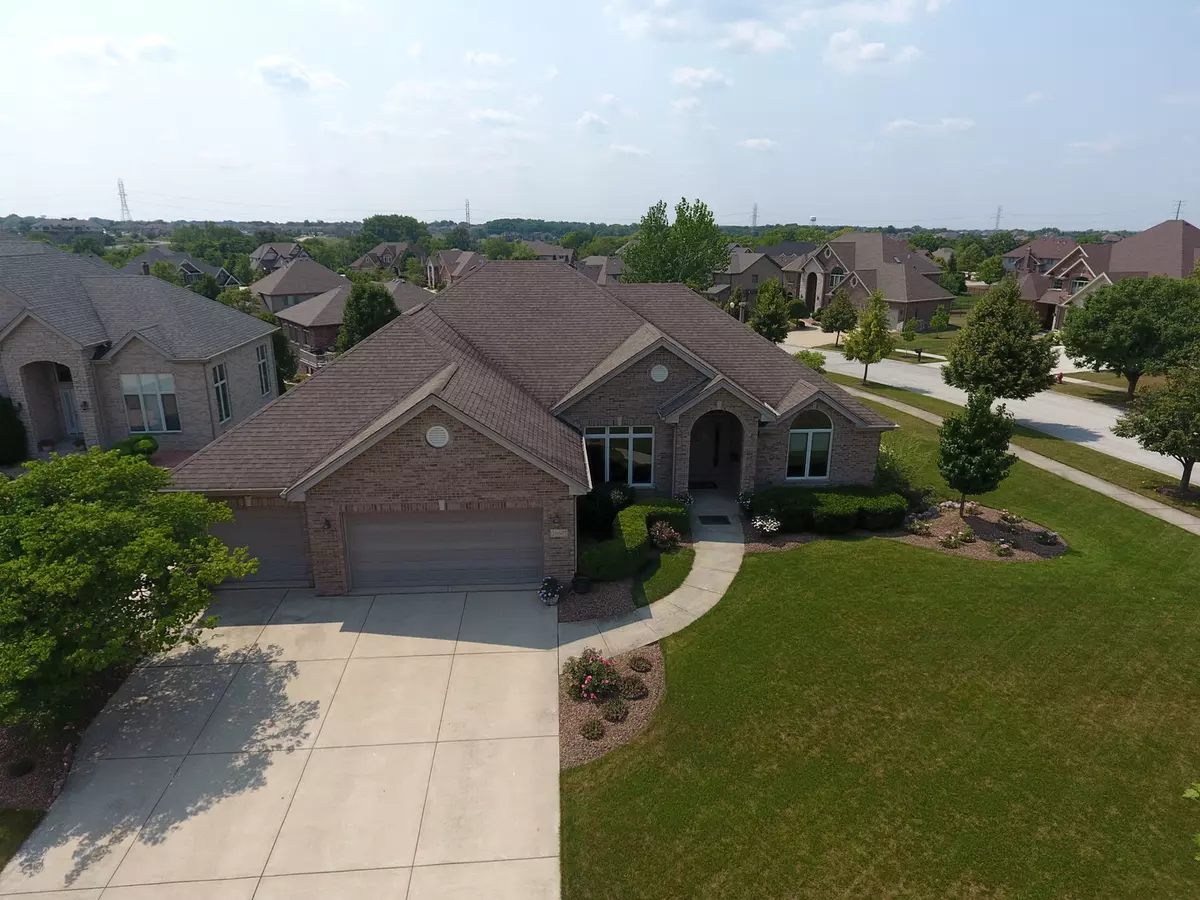$485,000
$489,808
1.0%For more information regarding the value of a property, please contact us for a free consultation.
20607 Orchard CT Frankfort, IL 60423
5 Beds
3.5 Baths
5,228 SqFt
Key Details
Sold Price $485,000
Property Type Single Family Home
Sub Type Detached Single
Listing Status Sold
Purchase Type For Sale
Square Footage 5,228 sqft
Price per Sqft $92
Subdivision Walnut Creek
MLS Listing ID 10050923
Sold Date 01/15/19
Style Walk-Out Ranch
Bedrooms 5
Full Baths 3
Half Baths 1
Year Built 2003
Annual Tax Amount $14,089
Tax Year 2017
Lot Size 0.420 Acres
Lot Dimensions 40 X 40 X 108 X 100 X 151
Property Description
OUTSTANDING Walkout Ranch in Walnut Creek with over 5000 sq/ft of living space! Walk into the open foyer leading to the large dining room with inset hutch area. Large and open family room with 10' ceilings, double sided gas fireplace, and built in shelving - all flowing to the beautiful kitchen. Eat-in kitchen boasts granite counter tops, plenty of maple cabinets, walk-in pantry closet, tile back splash, breakfast bar, and bay eat-in area looking out to the yard. HUGE finished walkout basement with panoramic windows, which illuminate large eating area, wet-bar, game area, rec room...plus 2 bonus bedrooms, large bathroom and plenty of storage space! Expansive master bedroom with walk-in closet. Master bath features double sinks, separate tub and shower, and water closet. 3 tier maintenance free deck, brick paver patio, in-ground sprinklers, insulated & dry-walled garage, most windows replaced, tankless water heater, and NEW A/C (2015)! NEW ROOF GETTING INSTALLED Oct 2018! A $20,000 VALUE!
Location
State IL
County Will
Area Frankfort
Rooms
Basement Full, Walkout
Interior
Interior Features Vaulted/Cathedral Ceilings, Bar-Wet, First Floor Bedroom, First Floor Laundry, First Floor Full Bath
Heating Natural Gas, Forced Air
Cooling Central Air
Fireplaces Number 1
Fireplaces Type Double Sided, Gas Log, Gas Starter
Equipment Water-Softener Owned, CO Detectors, Ceiling Fan(s), Sump Pump, Sprinkler-Lawn
Fireplace Y
Appliance Double Oven, Microwave, Dishwasher, Refrigerator, Washer, Dryer, Disposal, Wine Refrigerator
Exterior
Exterior Feature Deck, Brick Paver Patio, Storms/Screens
Parking Features Attached
Garage Spaces 3.0
Community Features Sidewalks, Street Lights, Street Paved
Roof Type Asphalt
Building
Lot Description Corner Lot, Landscaped
Sewer Public Sewer
Water Public
New Construction false
Schools
High Schools Lincoln-Way East High School
School District 161 , 161, 210
Others
HOA Fee Include None
Ownership Fee Simple
Special Listing Condition None
Read Less
Want to know what your home might be worth? Contact us for a FREE valuation!

Our team is ready to help you sell your home for the highest possible price ASAP

© 2024 Listings courtesy of MRED as distributed by MLS GRID. All Rights Reserved.
Bought with Coldwell Banker Residential

GET MORE INFORMATION





