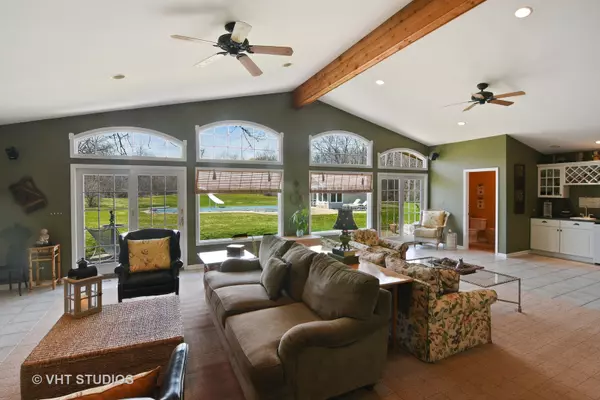$420,000
$489,000
14.1%For more information regarding the value of a property, please contact us for a free consultation.
715 Sunrise RD Green Oaks, IL 60048
4 Beds
3 Baths
2,810 SqFt
Key Details
Sold Price $420,000
Property Type Single Family Home
Sub Type Detached Single
Listing Status Sold
Purchase Type For Sale
Square Footage 2,810 sqft
Price per Sqft $149
MLS Listing ID 10047034
Sold Date 12/28/18
Style Ranch
Bedrooms 4
Full Baths 2
Half Baths 2
Year Built 1973
Annual Tax Amount $13,877
Tax Year 2017
Lot Size 2.045 Acres
Lot Dimensions 153.3 X 473.20 X 482.97 X
Property Description
AMAZING opportunity at NEW PRICE to add your own touches! The open and spacious floorplan of this ranch home features a beautiful planked-wood vaulted ceiling and fabulous family room with a cozy stone fireplace, built-in bookshelves, wet bar and a wall of windows overlooking the private backyard. Enjoy summer entertaining with the in-ground pool and screened pool house. Kitchen updated in 2001 features custom cabinets, large island dining area and an additional serve-through breakfast bar. Sub Zero refrigerator, Thermador range, gas cooktop and granite counters. New roof in 2016 on house, pool house and outdoor storage shed. Newer furnace and A/C. Hot water heater, sump pump and washer/dryer all NEW in 2017. Partially finished basement with 1/2 bath and lots of storage space. Spacious 2+ car heated garage. Aggregate driveway. Award winning Oak Grove K-8 school and Libertyville High School. Close to train, trails, shopping and restaurants. EZ access to I-94
Location
State IL
County Lake
Area Green Oaks / Libertyville
Rooms
Basement Full
Interior
Interior Features Vaulted/Cathedral Ceilings, Bar-Wet, Hardwood Floors, First Floor Bedroom, First Floor Laundry, First Floor Full Bath
Heating Natural Gas
Cooling Central Air
Fireplaces Number 2
Fireplaces Type Gas Log
Equipment Humidifier, CO Detectors, Ceiling Fan(s), Sump Pump
Fireplace Y
Appliance Double Oven, Microwave, Dishwasher, High End Refrigerator, Freezer, Trash Compactor, Stainless Steel Appliance(s), Cooktop, Range Hood
Exterior
Exterior Feature Patio, In Ground Pool
Parking Features Attached
Garage Spaces 2.0
Roof Type Asphalt
Building
Lot Description Fenced Yard
Sewer Septic-Private
Water Private Well
New Construction false
Schools
Elementary Schools Oak Grove Elementary School
Middle Schools Oak Grove Elementary School
High Schools Libertyville High School
School District 68 , 68, 128
Others
HOA Fee Include None
Ownership Fee Simple
Special Listing Condition None
Read Less
Want to know what your home might be worth? Contact us for a FREE valuation!

Our team is ready to help you sell your home for the highest possible price ASAP

© 2024 Listings courtesy of MRED as distributed by MLS GRID. All Rights Reserved.
Bought with @properties

GET MORE INFORMATION





