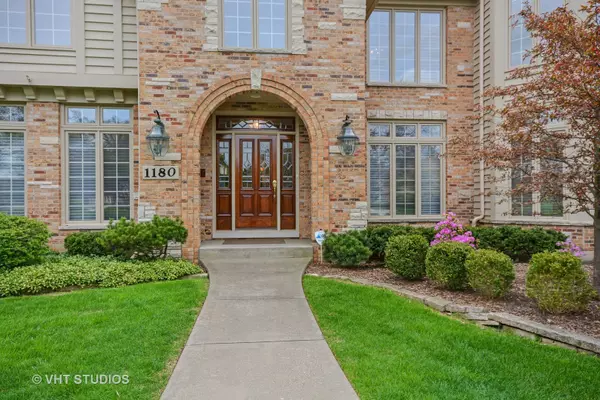$775,000
$875,000
11.4%For more information regarding the value of a property, please contact us for a free consultation.
1180 PERSIMMON DR St. Charles, IL 60174
4 Beds
5 Baths
4,319 SqFt
Key Details
Sold Price $775,000
Property Type Single Family Home
Sub Type Detached Single
Listing Status Sold
Purchase Type For Sale
Square Footage 4,319 sqft
Price per Sqft $179
Subdivision Persimmon Woods
MLS Listing ID 09606523
Sold Date 06/24/19
Bedrooms 4
Full Baths 4
Half Baths 2
HOA Fees $20/ann
Year Built 1988
Annual Tax Amount $21,779
Tax Year 2016
Lot Dimensions 134X200X180X245
Property Description
Prestigious Persimmon Woods retreat boasting over 4,300 sq ft of custom millwork & inviting spaces. 4 beds, 4.2 baths, 2 fireplaces, a car enthusiast's dream garage w/ a total of 7 bays, & a splendid sun-drenched pool, on professionally landscaped lot of almost an acre. Magnificently appt. featuring formal living & dining rooms, family room w/ coffered ceiling, expansive great room w/ unparalleled views of pool & back yard. Kitchen includes sun-lit eat-in area, granite countertops, 48" soft-close cabinets & drawers, tile backsplash & more. Elegant crown, chair & base moldings along w/ custom built-ins are around every corner. Huge multi-function garage has a wood-beamed cathedral ceiling, fans, cable, heat, track lighting, storage & work space. Luxurious resort-style pool w/ fully fenced yard & manicured gardens. Upstairs, large bedrooms & baths await. En suite master beckons w/ fireplace & sitting area. Spa-like bath has soaking tub, double vanities, skylight & separate shower/toilet
Location
State IL
County Kane
Area Campton Hills / St. Charles
Rooms
Basement Full
Interior
Interior Features Vaulted/Cathedral Ceilings, Skylight(s), Bar-Wet
Heating Natural Gas, Forced Air, Radiator(s), Sep Heating Systems - 2+, Zoned, Other
Cooling Central Air, Zoned
Fireplaces Number 2
Fireplaces Type Gas Starter
Equipment Humidifier, Water-Softener Owned, TV-Dish, Security System, CO Detectors, Ceiling Fan(s), Sump Pump, Backup Sump Pump;
Fireplace Y
Appliance Microwave, Dishwasher, Refrigerator, Disposal, Cooktop, Built-In Oven
Exterior
Exterior Feature Patio, Hot Tub, In Ground Pool
Parking Features Attached
Garage Spaces 7.0
Community Features Street Paved
Roof Type Shake
Building
Sewer Public Sewer
Water Public
New Construction false
Schools
School District 303 , 303, 303
Others
HOA Fee Include None
Ownership Fee Simple w/ HO Assn.
Special Listing Condition None
Read Less
Want to know what your home might be worth? Contact us for a FREE valuation!

Our team is ready to help you sell your home for the highest possible price ASAP

© 2024 Listings courtesy of MRED as distributed by MLS GRID. All Rights Reserved.
Bought with Stanislaw Krozel • Royal Service Realty Chicago Metro Properties

GET MORE INFORMATION





