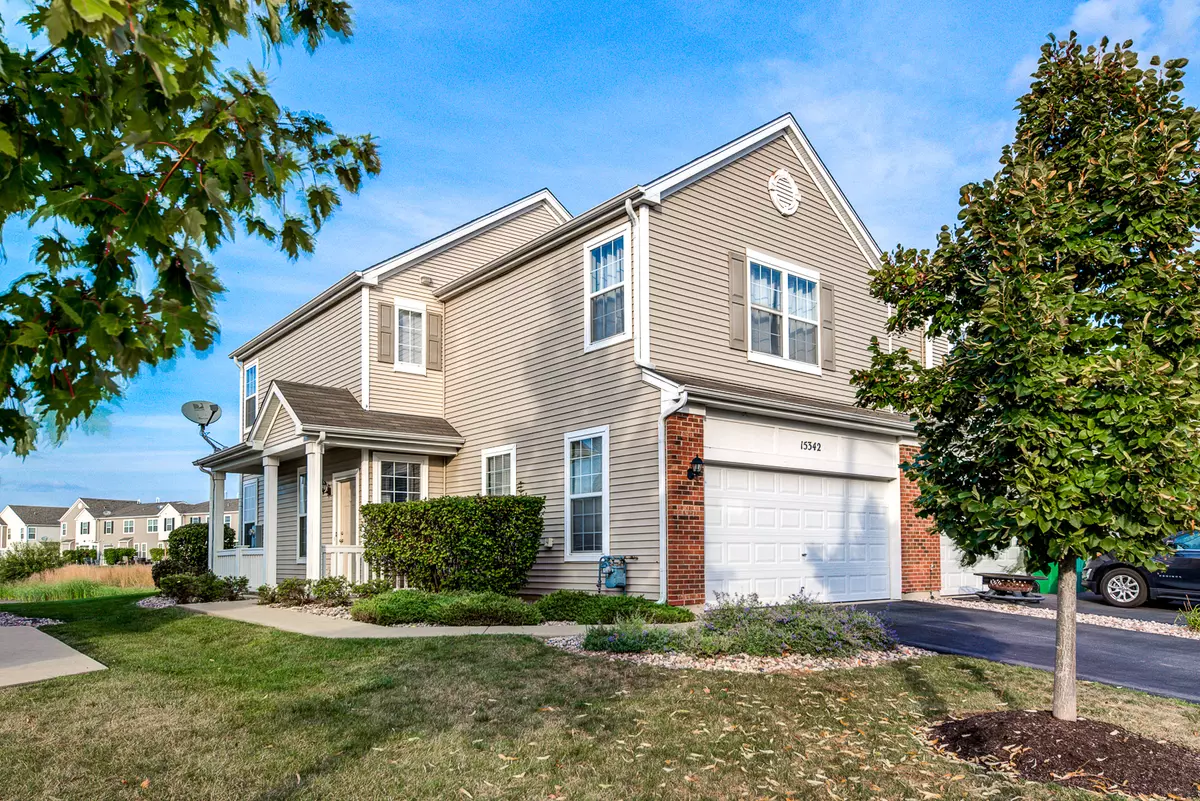$223,500
$230,000
2.8%For more information regarding the value of a property, please contact us for a free consultation.
15342 Kenmare CIR Manhattan, IL 60442
3 Beds
2.5 Baths
1,560 SqFt
Key Details
Sold Price $223,500
Property Type Townhouse
Sub Type Townhouse-2 Story
Listing Status Sold
Purchase Type For Sale
Square Footage 1,560 sqft
Price per Sqft $143
Subdivision Brookstone Springs
MLS Listing ID 11236010
Sold Date 11/19/21
Bedrooms 3
Full Baths 2
Half Baths 1
HOA Fees $135/mo
Year Built 2007
Annual Tax Amount $6,245
Tax Year 2020
Lot Dimensions 57X31X56X30
Property Description
If you're looking for a home with a view then this home is for you. Enjoy your morning coffee on your private patio or sunset dinners in your dinning room overlooking the scenic Brookstone Springs private pond. Enjoy the open concept floor plan in this 3 bedroom/2.5 bath spacious Brookstone Springs end-unit townhouse. The inviting living room features a gas fireplace, open concept dining room, gorgeous updated kitchen with floor to ceiling cabinets, ample counterspace great for family dinners or entertaining. Upstairs you will find the luxurious master-suite complete with his and hers walk-in closets and private bathroom! The large second bedroom also boasts a huge walk in closet and breath taking views. The third bedroom overlooks the beautiful view of the pond right in your backyard. The laundry room is conveniently located on the second floor complete with washer and dryer. Attached two-car garage with plenty of storage space, off street parking and so much more. Schedule your appointment today!!
Location
State IL
County Will
Area Manhattan/Wilton Center
Rooms
Basement None
Interior
Interior Features Second Floor Laundry, Laundry Hook-Up in Unit, Walk-In Closet(s)
Heating Natural Gas, Forced Air
Cooling Central Air
Fireplaces Number 1
Fireplace Y
Appliance Range, Microwave, Dishwasher, Refrigerator, Washer, Dryer, Water Softener
Exterior
Parking Features Attached
Garage Spaces 2.0
Building
Lot Description Pond(s)
Story 2
Sewer Public Sewer
Water Public
New Construction false
Schools
School District 114 , 114, 210
Others
HOA Fee Include Lawn Care,Scavenger,Snow Removal
Ownership Fee Simple w/ HO Assn.
Special Listing Condition None
Pets Allowed Cats OK, Dogs OK
Read Less
Want to know what your home might be worth? Contact us for a FREE valuation!

Our team is ready to help you sell your home for the highest possible price ASAP

© 2024 Listings courtesy of MRED as distributed by MLS GRID. All Rights Reserved.
Bought with Gerard Huguelet • Murphy Real Estate Grp

GET MORE INFORMATION





