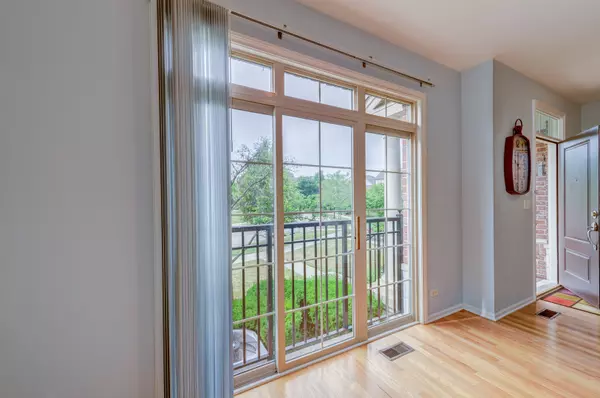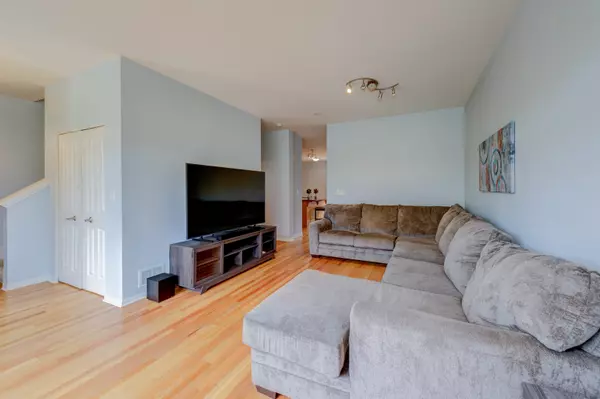$419,000
$429,900
2.5%For more information regarding the value of a property, please contact us for a free consultation.
2569 Waterbury LN Buffalo Grove, IL 60089
3 Beds
2.5 Baths
1,784 SqFt
Key Details
Sold Price $419,000
Property Type Townhouse
Sub Type Townhouse-2 Story
Listing Status Sold
Purchase Type For Sale
Square Footage 1,784 sqft
Price per Sqft $234
Subdivision Waterbury Place
MLS Listing ID 11226401
Sold Date 11/11/21
Bedrooms 3
Full Baths 2
Half Baths 1
HOA Fees $166/mo
Rental Info Yes
Year Built 2006
Annual Tax Amount $11,683
Tax Year 2020
Lot Dimensions 1882
Property Description
Tenant occupied. Leased for $3500/month exp. Jan 1, 2022. Quick closing possible. Move-in ready 3 beds, 2.5 baths brick townhouse in prestigious Waterbury Place subdivision! ***STEVENSON HIGH SCHOOL*** Bright and spacious main floor features roomy living and family rooms, open concept kitchen with enormous kitchen island and plenty of counter space and 42" wood cabinets. All stainless steel appliances. Dining area that will easily fit a large table. Wood floors throughout. 2nd floor features a MASTER SUITE with private master bathroom with gorgeous window and oversized shower and immense walk in closet and 2 extra bathrooms with plenty of closet space. FULL BASEMENT offers additional 831 sqf of space. Cozy and private patio and front porch belonging to the unit. Subdivision is beautifully maintain with sidewalks, fountains and great landscaping. Pets are allowed! Fresh paint throughout the unit. 2 cars garage and guest parking. Enjoy what Buffalo Grove has to offer: great schools, shopping, parks. Close to public transportation and major highways. ***INVESTORS - unit can be rented***
Location
State IL
County Lake
Area Buffalo Grove
Rooms
Basement Full
Interior
Interior Features Hardwood Floors, First Floor Laundry, Storage, Walk-In Closet(s), Ceiling - 10 Foot
Heating Natural Gas
Cooling Central Air
Equipment Fire Sprinklers, CO Detectors, Ceiling Fan(s), Sump Pump
Fireplace N
Appliance Range, Microwave, Dishwasher, Refrigerator, Washer, Dryer, Disposal, Stainless Steel Appliance(s)
Exterior
Exterior Feature Patio, Porch, Stamped Concrete Patio, Storms/Screens
Parking Features Attached
Garage Spaces 2.0
Amenities Available Ceiling Fan, Laundry, Patio, School Bus, Water View
Roof Type Asphalt
Building
Lot Description Common Grounds, Water View
Story 2
Sewer Public Sewer
Water Public
New Construction false
Schools
Elementary Schools Laura B Sprague School
Middle Schools Daniel Wright Junior High School
High Schools Adlai E Stevenson High School
School District 103 , 103, 125
Others
HOA Fee Include Insurance,Exterior Maintenance,Lawn Care,Snow Removal
Ownership Fee Simple
Special Listing Condition None
Pets Allowed Cats OK, Dogs OK
Read Less
Want to know what your home might be worth? Contact us for a FREE valuation!

Our team is ready to help you sell your home for the highest possible price ASAP

© 2024 Listings courtesy of MRED as distributed by MLS GRID. All Rights Reserved.
Bought with Jane Lee • RE/MAX Top Performers

GET MORE INFORMATION





