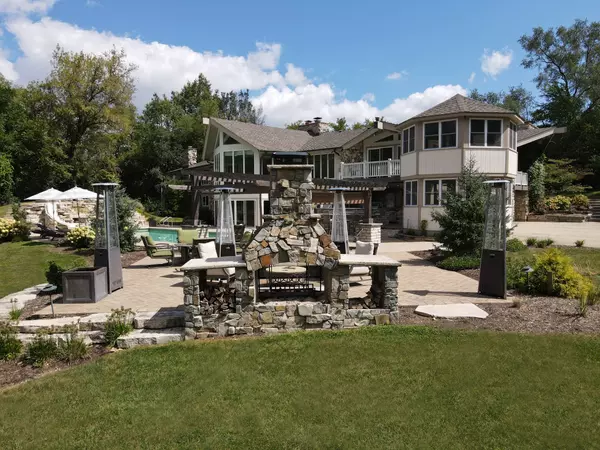$1,427,500
$1,499,000
4.8%For more information regarding the value of a property, please contact us for a free consultation.
100 Dunrovin DR Barrington Hills, IL 60010
6 Beds
5.5 Baths
5,368 SqFt
Key Details
Sold Price $1,427,500
Property Type Single Family Home
Sub Type Detached Single
Listing Status Sold
Purchase Type For Sale
Square Footage 5,368 sqft
Price per Sqft $265
MLS Listing ID 11223673
Sold Date 11/15/21
Style Ranch
Bedrooms 6
Full Baths 5
Half Baths 1
Year Built 1972
Annual Tax Amount $28,098
Tax Year 2020
Lot Size 6.310 Acres
Lot Dimensions 447X1059X305X791
Property Description
A distinct style of modern flair and architectural design that has yet to be showcased in some of the most exquisite Frank Lloyd Wright-inspired estates. A drive that intertwines a remarkable balance of elevations, landscaping, and nature while unfolding to an exclusive sanctuary of outdoor entertainment and a life of luxury. Experience the first vaulted entry that transitions to a gallery of art with exposed beams, slate floor and graceful descend to a vaulted living room. A room that presents floor to ceiling glass while overshadowing the pool and characterized by its stunning stone fireplace and exposed wood beams. A stunning and recently remodeled kitchen offers modern white cabinets, subway tile backsplash, gorgeous counters, high-end stainless-steel appliances, farm sink, herringbone floors, vaulted ceilings with exposed wood beams, sliding door access to a new composite deck, and an expansive breakfast bar with a vegetable sink that overlooks a separate sprawling breakfast room with pool views. The family room is complimented with a cornerstone fireplace, vaulted ceiling with exposed beams, wet bar, and floor-to-ceiling windows with views of the front courtyard. The main floor also features a newly remodeled powder room, beautiful hardwood floors, new carpeting, 1st-floor office with floor to ceiling glass, 5 spacious bedrooms each with walk-in closets, and direct access to 1 of 3 full bathrooms. The master suite features a phenomenal sitting area with a stone fireplace, sliding door access to a private balcony overlooking the pool, and wrapping around to a separate and exclusive hot tub. The master suite also offers 2 separate his and her walk-in closets while leading the way to a spa-like master bathroom with a multi-head steam shower, recessed tub, and double vanities. The remaining 4 bedrooms are each designed with Jack and Jill bathrooms, 2 with amazing pool views, and 2 with front courtyard views. Full finished walkout lower level with 2-sided fireplace, exceptional wet bar, temperature-controlled wine cellar, sitting area, billiard space with sliding doors to the pool, media area, separate theater room, 6th suite with exterior access to the pool, a total of 2 full bathrooms, sauna, steam shower and plenty of storage. Oversized 3-car heated garage! An outdoor paradise with an exceptional hot tub designed to waterfall down the natural stone into an exquisite pool with an electric cover, custom pergola with retractable shade protection, outdoor kitchen with bar, separate brick patio space with an outdoor fireplace, 2-story gazebo with new windows, 4- stall barn each with separate runs, wash bay, tack room, and 2 paddocks!
Location
State IL
County Lake
Area Barrington Area
Rooms
Basement Full, Walkout
Interior
Interior Features Vaulted/Cathedral Ceilings, Sauna/Steam Room, Hot Tub, Bar-Wet, Hardwood Floors, First Floor Bedroom, In-Law Arrangement, First Floor Full Bath, Built-in Features, Walk-In Closet(s), Beamed Ceilings, Some Carpeting, Some Wood Floors, Cocktail Lounge, Drapes/Blinds, Granite Counters, Separate Dining Room
Heating Natural Gas, Forced Air, Sep Heating Systems - 2+, Indv Controls, Zoned
Cooling Central Air, Zoned
Fireplaces Number 5
Fireplaces Type Double Sided, Wood Burning, Attached Fireplace Doors/Screen, Gas Log, Gas Starter, Free Standing
Equipment Humidifier, Water-Softener Owned, Central Vacuum, Security System, CO Detectors, Ceiling Fan(s), Sump Pump
Fireplace Y
Appliance Double Oven, Range, Dishwasher, High End Refrigerator, Washer, Dryer, Indoor Grill, Stainless Steel Appliance(s), Wine Refrigerator, Gas Cooktop
Laundry In Unit, Laundry Chute, Sink
Exterior
Exterior Feature Balcony, Patio, Hot Tub, Brick Paver Patio, In Ground Pool, Storms/Screens, Outdoor Grill, Fire Pit, Box Stalls, Workshop, Invisible Fence
Parking Features Attached
Garage Spaces 3.5
Community Features Horse-Riding Area, Horse-Riding Trails, Street Paved
Roof Type Asphalt
Building
Lot Description Horses Allowed, Landscaped, Paddock, Wooded, Mature Trees, Backs to Trees/Woods, Fence-Invisible Pet, Level, Outdoor Lighting
Sewer Septic-Private
Water Private Well
New Construction false
Schools
Elementary Schools Countryside Elementary School
Middle Schools Barrington Middle School-Prairie
High Schools Barrington High School
School District 220 , 220, 220
Others
HOA Fee Include None
Ownership Fee Simple
Special Listing Condition List Broker Must Accompany
Read Less
Want to know what your home might be worth? Contact us for a FREE valuation!

Our team is ready to help you sell your home for the highest possible price ASAP

© 2024 Listings courtesy of MRED as distributed by MLS GRID. All Rights Reserved.
Bought with Patricia Dimas • N. W. Village Realty, Inc.

GET MORE INFORMATION





