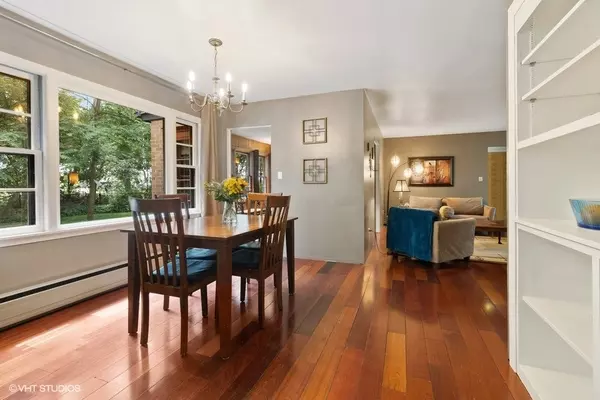$359,000
$385,900
7.0%For more information regarding the value of a property, please contact us for a free consultation.
2783 Chapel RD Barrington Hills, IL 60010
3 Beds
2.5 Baths
1,643 SqFt
Key Details
Sold Price $359,000
Property Type Single Family Home
Sub Type Detached Single
Listing Status Sold
Purchase Type For Sale
Square Footage 1,643 sqft
Price per Sqft $218
MLS Listing ID 11154970
Sold Date 11/15/21
Style Ranch
Bedrooms 3
Full Baths 2
Half Baths 1
Year Built 1959
Annual Tax Amount $10,641
Tax Year 2020
Lot Size 3.380 Acres
Lot Dimensions 330X446
Property Description
Brick Ranch home on 3 wooded acres amist horse territory. This 1960's brick ranch is tucked among towering mature hardwoods. Many perennials surround both front and back patios. Well cared for home with 1600+ square feet of living space on main floor. 3 bedrooms, 2.1 baths. Brazilian wood flooring in living, dining & kitchen. Living room offers the ambiance of wood burning fireplace and built in bookcases. 4 seasons sunroom with parquet flooring over looks back yard. Full basement includes 1 finished room, full bath and woodburning stove. New furnace 2020. Private well and septic. Rural setting yet only 5 quick minutes to shopping. Super clean and shows well. Please note the basement does not have an egress window, but there is a finished room and bath in that level.
Location
State IL
County Mc Henry
Area Barrington Area
Rooms
Basement Full
Interior
Interior Features Hardwood Floors, First Floor Bedroom, First Floor Laundry, First Floor Full Bath, Built-in Features, Bookcases, Granite Counters, Separate Dining Room
Heating Natural Gas, Steam, Baseboard
Cooling Window/Wall Units - 3+
Fireplaces Number 2
Fireplaces Type Wood Burning, Wood Burning Stove, Attached Fireplace Doors/Screen
Equipment Water-Softener Owned, CO Detectors, Ceiling Fan(s), Sump Pump
Fireplace Y
Appliance Range, Microwave, Dishwasher, Refrigerator, Washer, Dryer, Range Hood, Water Softener, Water Softener Owned
Laundry Electric Dryer Hookup, Multiple Locations
Exterior
Exterior Feature Patio, Brick Paver Patio, Storms/Screens
Parking Features Attached
Garage Spaces 2.0
Community Features Stable(s), Horse-Riding Area, Horse-Riding Trails, Street Paved
Roof Type Asphalt
Building
Lot Description Wooded, Mature Trees
Sewer Septic-Private
Water Private Well
New Construction false
Schools
Elementary Schools Algonquin Lakes Elementary Schoo
Middle Schools Algonquin Middle School
School District 300 , 300, 300
Others
HOA Fee Include None
Ownership Fee Simple
Special Listing Condition None
Read Less
Want to know what your home might be worth? Contact us for a FREE valuation!

Our team is ready to help you sell your home for the highest possible price ASAP

© 2024 Listings courtesy of MRED as distributed by MLS GRID. All Rights Reserved.
Bought with Glynnis Johnson • @properties

GET MORE INFORMATION





