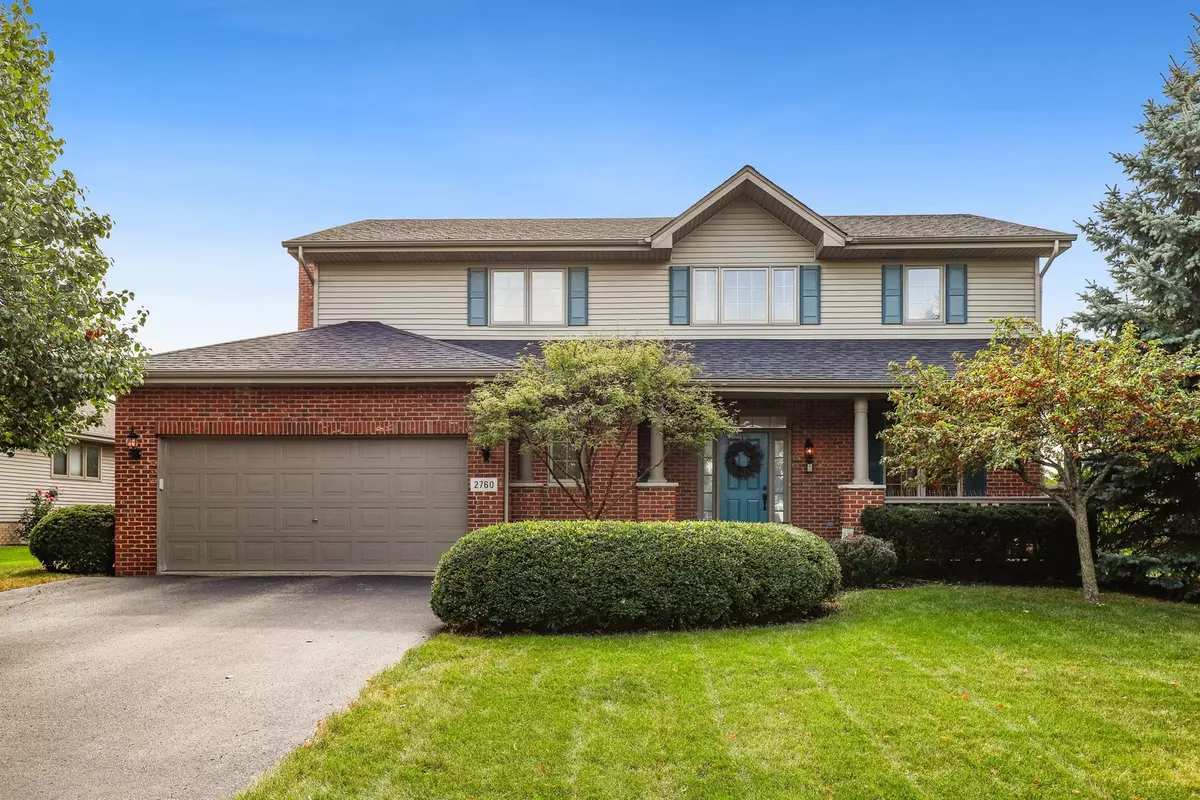$390,000
$399,000
2.3%For more information regarding the value of a property, please contact us for a free consultation.
2760 Gannet LN New Lenox, IL 60451
4 Beds
2.5 Baths
0.27 Acres Lot
Key Details
Sold Price $390,000
Property Type Single Family Home
Sub Type Detached Single
Listing Status Sold
Purchase Type For Sale
Subdivision Bluestone Bay
MLS Listing ID 11231396
Sold Date 11/12/21
Bedrooms 4
Full Baths 2
Half Baths 1
HOA Fees $9/mo
Year Built 1999
Annual Tax Amount $9,923
Tax Year 2020
Lot Size 0.270 Acres
Lot Dimensions 80X150X80X144
Property Description
Look no further than this beautiful brick Georgian in desirable Bluestone Bay of New Lenox! An inviting front porch greets you as you enter home. The bright and sunny floor plan provides great entertaining space in both formal living and dining rooms. Chefs will love the gourmet kitchen featuring gorgeous hardwood floors, high-end custom cabinetry, granite counters, tiled backsplash, stainless steel appliances, large island and spacious dinette area. The open-concept family room is the perfect place to gather, anchored by a timeless, floor-to-ceiling brick fireplace. An updated powder room and convenient laundry complete the main level. Retreat at day's end to the tranquil owner's suite with walk-in closet and private bath. This home also offers 3 additional bedrooms and a full hall bath. Additional storage and more potential living space can be found in the full, unfinished basement. Outside, relax on the paver patio, overlooking the large yard with mature trees and landscaping. New roof 2019, AC 2015, sump pump 2019. Great location, close to parks, shopping, restaurants, interstate access and award-winning Lincoln Way schools. Come see today!
Location
State IL
County Will
Area New Lenox
Rooms
Basement Full
Interior
Interior Features Skylight(s), Hardwood Floors, First Floor Laundry, Walk-In Closet(s)
Heating Natural Gas, Electric, Forced Air
Cooling Central Air
Fireplaces Number 1
Fireplaces Type Wood Burning, Gas Starter, Includes Accessories
Equipment TV-Dish, CO Detectors, Sump Pump, Backup Sump Pump;
Fireplace Y
Appliance Range, Microwave, Dishwasher, Refrigerator, Washer, Dryer, Disposal, Stainless Steel Appliance(s), Cooktop
Laundry Gas Dryer Hookup, Electric Dryer Hookup, In Unit, Sink
Exterior
Exterior Feature Patio, Porch, Storms/Screens
Garage Attached
Garage Spaces 2.0
Community Features Park, Lake, Curbs, Sidewalks, Street Lights, Street Paved
Waterfront false
Roof Type Asphalt
Building
Sewer Public Sewer
Water Lake Michigan
New Construction false
Schools
Elementary Schools Spencer Crossing Elementary Scho
Middle Schools Alex M Martino Junior High Schoo
High Schools Lincoln-Way Central High School
School District 122 , 122, 210
Others
HOA Fee Include Other
Ownership Fee Simple w/ HO Assn.
Special Listing Condition None
Read Less
Want to know what your home might be worth? Contact us for a FREE valuation!

Our team is ready to help you sell your home for the highest possible price ASAP

© 2024 Listings courtesy of MRED as distributed by MLS GRID. All Rights Reserved.
Bought with Gerard Huguelet • Murphy Real Estate Grp

GET MORE INFORMATION





