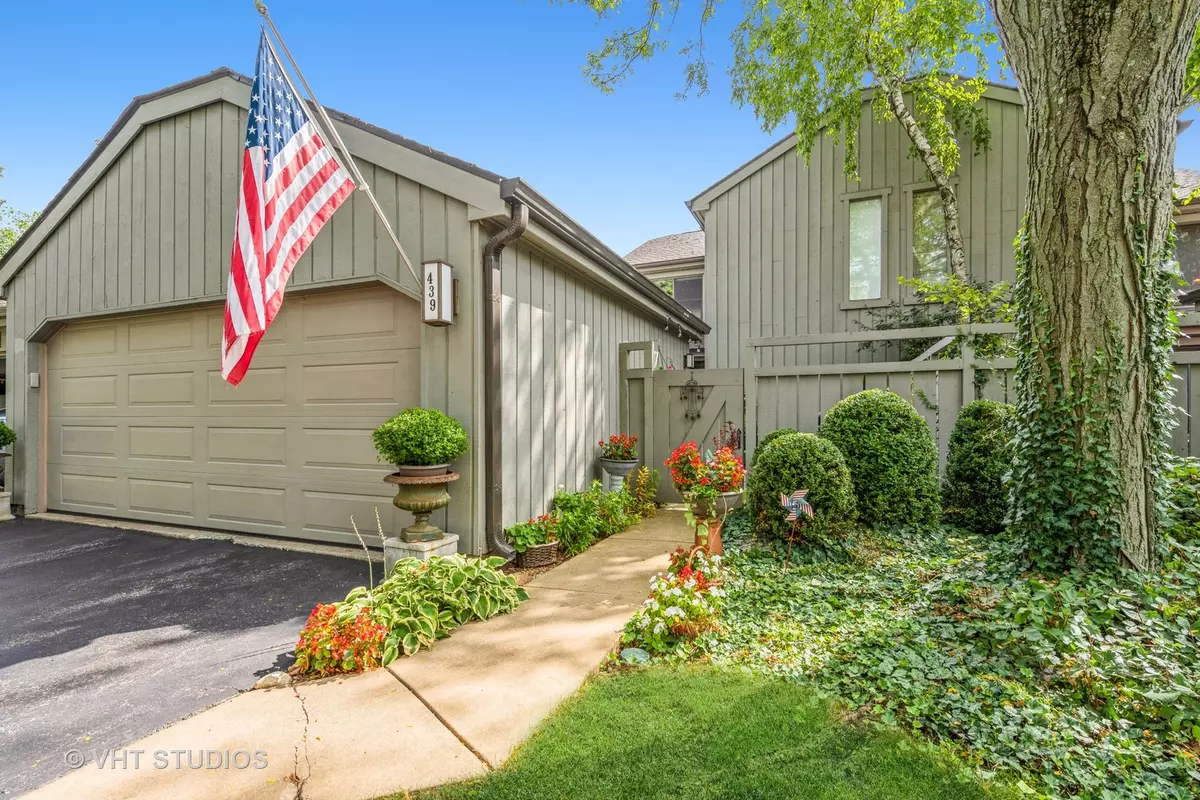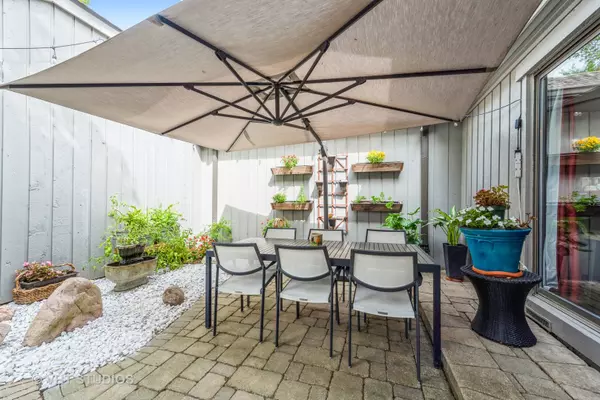$487,500
$499,500
2.4%For more information regarding the value of a property, please contact us for a free consultation.
439 Shoreline RD Lake Barrington, IL 60010
2 Beds
3 Baths
2,256 SqFt
Key Details
Sold Price $487,500
Property Type Condo
Sub Type Condo,T3-Townhouse 3+ Stories
Listing Status Sold
Purchase Type For Sale
Square Footage 2,256 sqft
Price per Sqft $216
Subdivision Lake Barrington Shores
MLS Listing ID 11209842
Sold Date 11/05/21
Bedrooms 2
Full Baths 2
Half Baths 2
HOA Fees $767/mo
Rental Info No
Year Built 1978
Annual Tax Amount $8,199
Tax Year 2020
Lot Dimensions COMMON
Property Description
LAKEFRONT-RENOVATED-BRIGHT-3 LEVELS This updated dream home boasts a Spacious Open floor plan with Stunning main lake views! This home was tastefully designed for today's savvy buyer. ENTER your new home through your 2 Car Garage into your private gated courtyard. Perfect for privacy, entertaining and/or a pet unleashed to enjoy. The KITCHEN features: custom white cabinetry, quartz counter tops and high end Bosch stainless steel appliances and a wine refrigerator. This Open Floor Plan to the dining and living area ensures lake and gorgeous mature tree views unparalleled to any other community nearby. Also on the main level there is a Den that could easily be transformed into an additional bedroom. DOWNSTAIRS the Open family room is simply perfect for gatherings large and small, with an AMAZING built in wet bar complete with another wine refrigerator. Step outside and enjoy entertaining or private relaxation on your brick paver patio with again... a gorgeous lake view. There is an additional storage/hobby room downstairs that can also be easily converted into yet another bedroom. UPSTAIRS, The Fabulous Master Suite was redesigned with a luxurious spa bathroom with skylights, an oversized walk in closet with custom built-ins and your own private balcony. Imagine waking up every morning and looking out your window at the Majestic Lake Barrington. Bonus - this is a Resort Community zoned to Barrington Schools. More features include: a Golf Course, a Recreation Center w/ a Fitness Facility, Party Rooms and work areas, Indoor and Outdoor Pools, a Beach with Community Owned Boats, Spectacular Fishing, Tennis and TOO MANY CLUBS TO Mention... Welcome to happily ever after!
Location
State IL
County Lake
Area Barrington Area
Rooms
Basement Full, Walkout
Interior
Heating Electric
Cooling Central Air
Fireplaces Number 2
Fireplaces Type Wood Burning
Fireplace Y
Appliance Range, Microwave, Dishwasher, Refrigerator, Washer, Dryer, Stainless Steel Appliance(s), Range Hood
Laundry In Unit
Exterior
Parking Features Detached
Garage Spaces 2.0
Amenities Available Bike Room/Bike Trails, Exercise Room, Golf Course, Health Club, On Site Manager/Engineer, Park, Party Room, Sundeck, Indoor Pool, Pool, Restaurant, Sauna, Tennis Court(s), Spa/Hot Tub, Clubhouse, Picnic Area, School Bus, Security, Water View
Building
Story 3
Sewer Public Sewer
Water Community Well
New Construction false
Schools
Elementary Schools North Barrington Elementary Scho
Middle Schools Barrington Middle School-Prairie
High Schools Barrington High School
School District 220 , 220, 220
Others
HOA Fee Include Water,Insurance,Security,Clubhouse,Exercise Facilities,Pool,Exterior Maintenance,Lawn Care,Scavenger,Snow Removal,Lake Rights
Ownership Condo
Special Listing Condition None
Pets Allowed Cats OK, Dogs OK
Read Less
Want to know what your home might be worth? Contact us for a FREE valuation!

Our team is ready to help you sell your home for the highest possible price ASAP

© 2024 Listings courtesy of MRED as distributed by MLS GRID. All Rights Reserved.
Bought with Robert Schrempf • American Homes Real Estate Corp.

GET MORE INFORMATION





